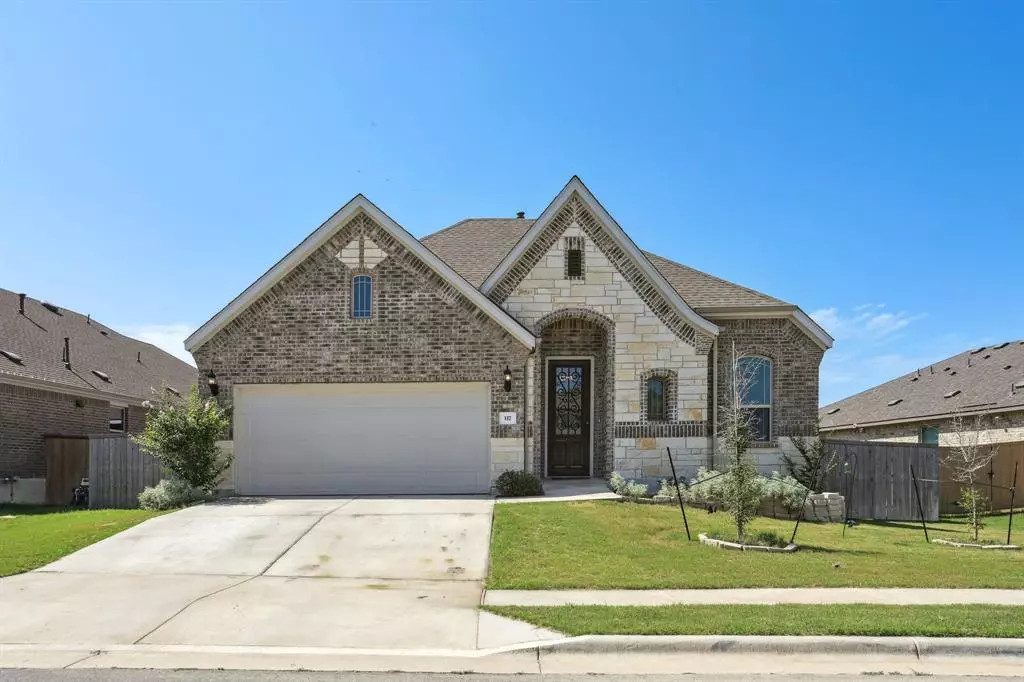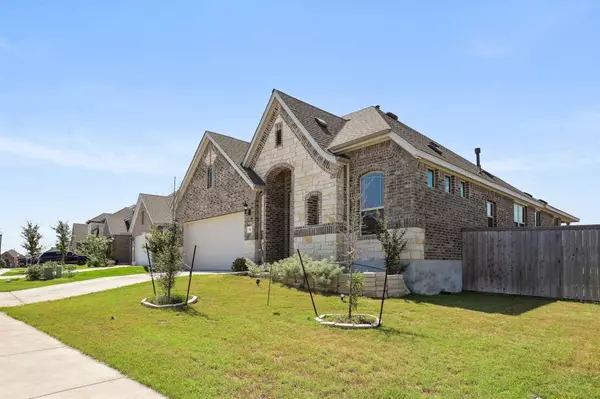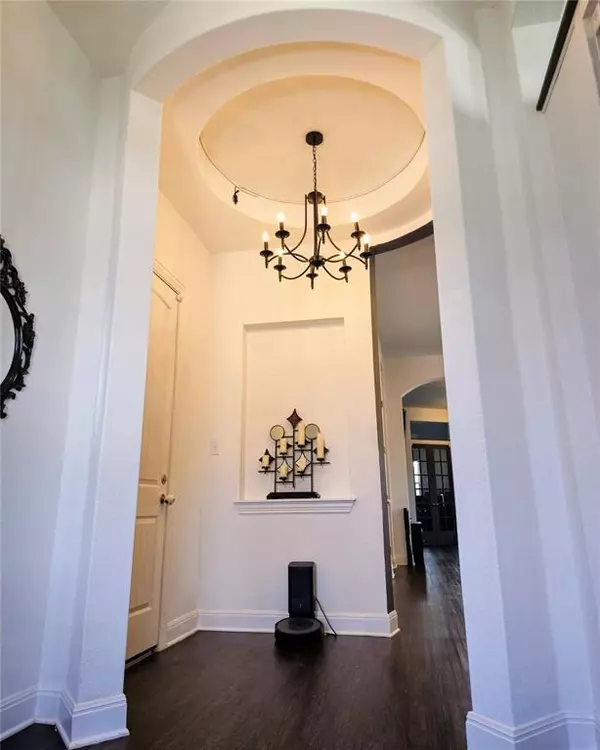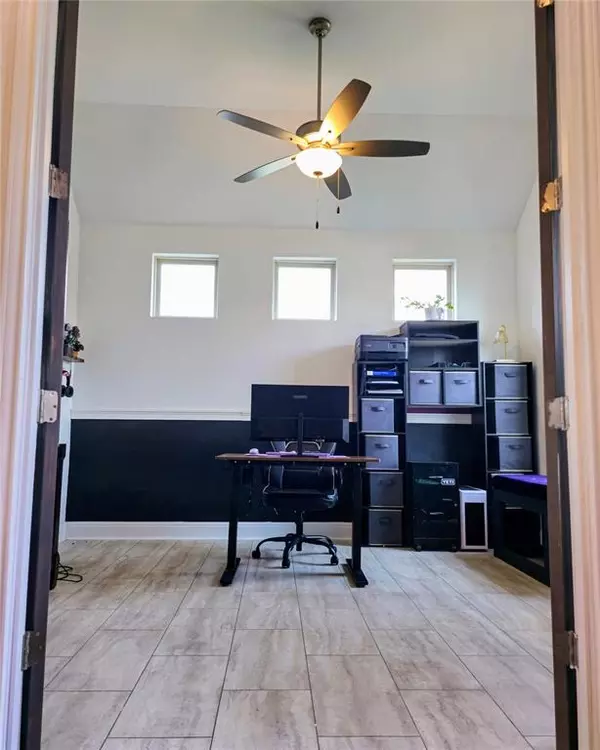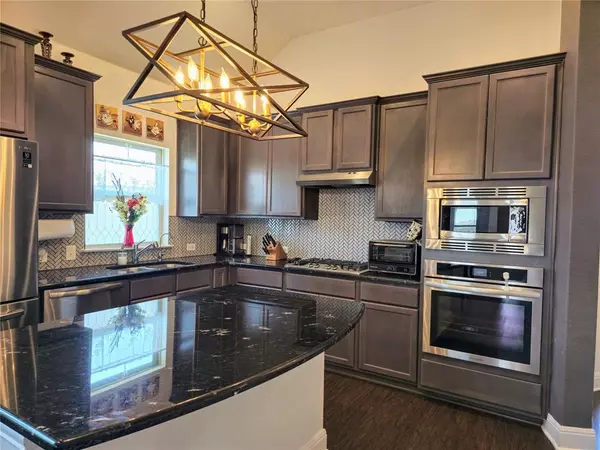
3 Beds
2 Baths
2,015 SqFt
3 Beds
2 Baths
2,015 SqFt
Key Details
Property Type Single Family Home
Listing Status Active
Purchase Type For Sale
Square Footage 2,015 sqft
Price per Sqft $220
Subdivision Colony Mud 1B
MLS Listing ID 10267520
Style Traditional
Bedrooms 3
Full Baths 2
HOA Fees $62/mo
HOA Y/N 1
Year Built 2021
Annual Tax Amount $12,491
Tax Year 2023
Lot Size 8,189 Sqft
Acres 0.188
Property Description
Location
State TX
County Bastrop
Rooms
Bedroom Description All Bedrooms Down
Other Rooms 1 Living Area
Master Bathroom Full Secondary Bathroom Down, Primary Bath: Double Sinks, Primary Bath: Separate Shower
Kitchen Island w/o Cooktop, Kitchen open to Family Room, Pantry
Interior
Interior Features Crown Molding, Disabled Access
Heating Central Gas
Cooling Central Electric
Flooring Carpet, Laminate, Tile
Fireplaces Number 1
Fireplaces Type Gaslog Fireplace
Exterior
Exterior Feature Back Yard Fenced, Covered Patio/Deck, Sprinkler System
Parking Features Attached Garage
Garage Spaces 2.0
Roof Type Composition
Private Pool No
Building
Lot Description Subdivision Lot
Dwelling Type Free Standing
Story 1
Foundation Slab
Lot Size Range 0 Up To 1/4 Acre
Water Water District
Structure Type Brick
New Construction No
Schools
Elementary Schools Mina Elementary School
Middle Schools Bastrop Middle School
High Schools Bastrop High School
School District 210 - Bastrop
Others
HOA Fee Include Grounds,Recreational Facilities
Senior Community No
Restrictions Deed Restrictions
Tax ID 8720797
Acceptable Financing Cash Sale, Conventional, FHA, VA
Tax Rate 2.3877
Disclosures Mud, Sellers Disclosure
Listing Terms Cash Sale, Conventional, FHA, VA
Financing Cash Sale,Conventional,FHA,VA
Special Listing Condition Mud, Sellers Disclosure


Find out why customers are choosing LPT Realty to meet their real estate needs

