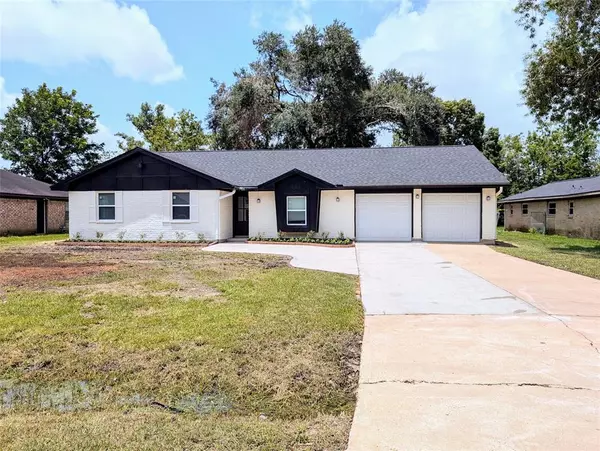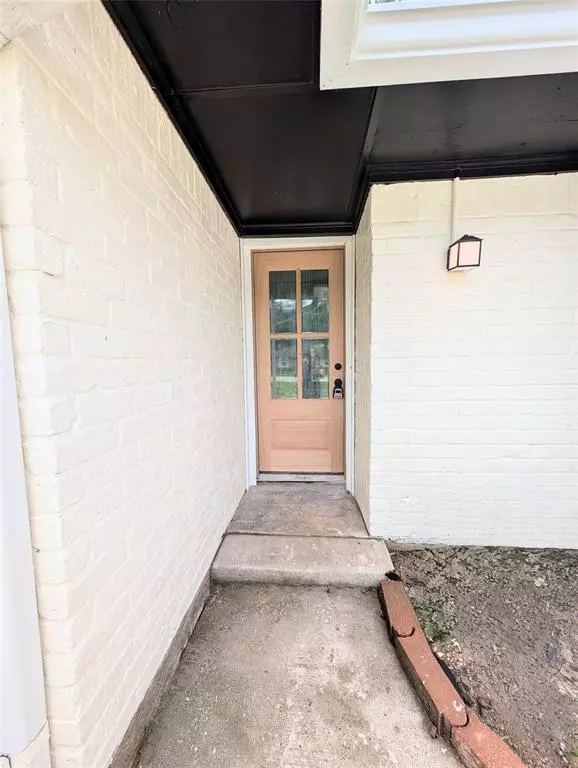
GET MORE INFORMATION
$ 270,000
$ 280,000 3.6%
3 Beds
2 Baths
1,682 SqFt
$ 270,000
$ 280,000 3.6%
3 Beds
2 Baths
1,682 SqFt
Key Details
Sold Price $270,000
Property Type Single Family Home
Listing Status Sold
Purchase Type For Sale
Square Footage 1,682 sqft
Price per Sqft $160
Subdivision Water Wonderland
MLS Listing ID 78938988
Sold Date 12/03/24
Style Other Style,Traditional
Bedrooms 3
Full Baths 2
Year Built 1982
Annual Tax Amount $4,673
Tax Year 2023
Lot Size 0.307 Acres
Acres 0.3071
Property Description
Experience tranquility with a brand-new roof, upgraded windows, both exterior and interior doors, an enhanced electrical panel, a new AC unit, and a completely revamped water pipes and drainage system. The kitchen has been upgraded with new cabinets, elegant countertops, and all-new appliances, including a dishwasher, refrigerator, exhaust fan, and stove. The bonus room provides the flexibility to be used as a formal dining area or an office space, tailored to your needs.
This home is a perfect blend of classic charm and modern convenience, nestled in a desirable neighborhood. Don’t miss this opportunity to make it yours. Schedule a viewing today and witness the exceptional quality and beauty of this property firsthand!
Location
State TX
County Galveston
Area Dickinson
Rooms
Bedroom Description All Bedrooms Down
Other Rooms 1 Living Area, Home Office/Study
Master Bathroom Disabled Access, Full Secondary Bathroom Down
Kitchen Kitchen open to Family Room, Pantry
Interior
Interior Features Fire/Smoke Alarm, Refrigerator Included
Heating Central Gas
Cooling Central Electric
Flooring Laminate
Exterior
Exterior Feature Back Yard Fenced, Cross Fenced
Parking Features Attached Garage
Garage Spaces 2.0
Roof Type Composition
Private Pool No
Building
Lot Description Other
Story 1
Foundation Slab
Lot Size Range 0 Up To 1/4 Acre
Sewer Public Sewer
Water Public Water
Structure Type Brick
New Construction No
Schools
Elementary Schools Hughes Road Elementary School
Middle Schools John And Shamarion Barber Middle School
High Schools Dickinson High School
School District 17 - Dickinson
Others
Senior Community No
Restrictions Unknown
Tax ID 7380-0000-0030-000
Energy Description Ceiling Fans,Digital Program Thermostat,HVAC>13 SEER
Acceptable Financing Cash Sale, Conventional, FHA, Seller May Contribute to Buyer's Closing Costs, VA
Tax Rate 2.479
Disclosures Mud, Sellers Disclosure
Listing Terms Cash Sale, Conventional, FHA, Seller May Contribute to Buyer's Closing Costs, VA
Financing Cash Sale,Conventional,FHA,Seller May Contribute to Buyer's Closing Costs,VA
Special Listing Condition Mud, Sellers Disclosure

Bought with eXp Realty, LLC

Find out why customers are choosing LPT Realty to meet their real estate needs






