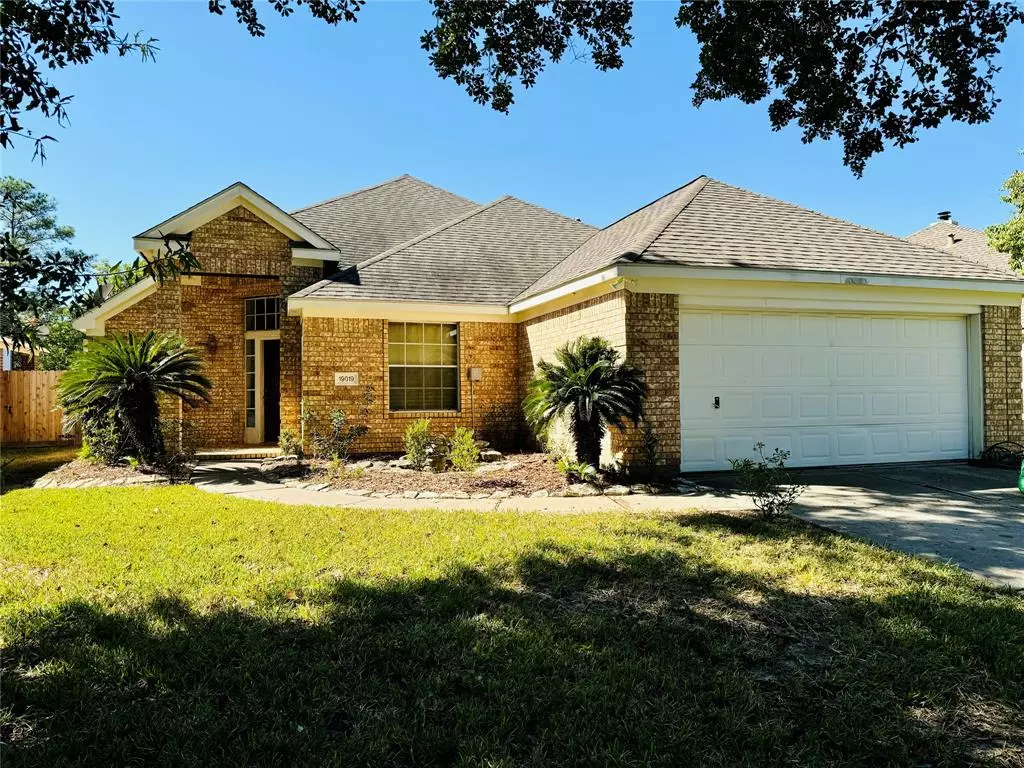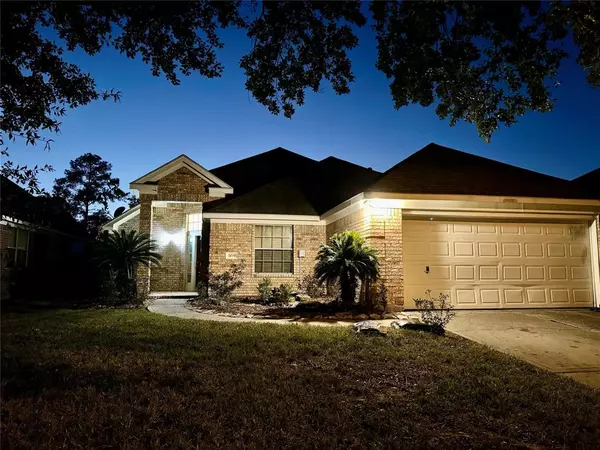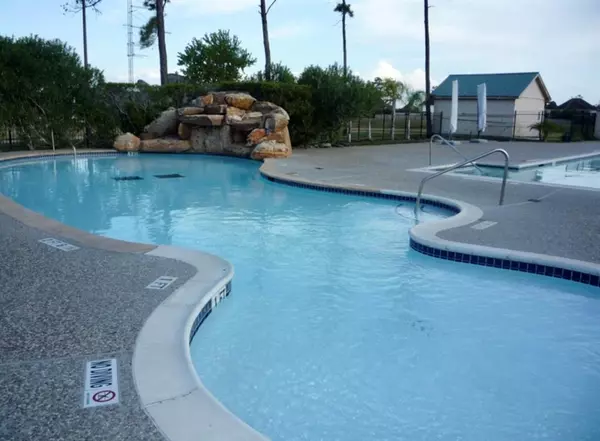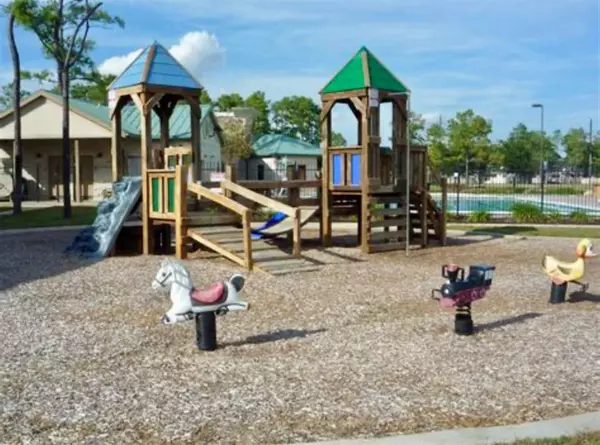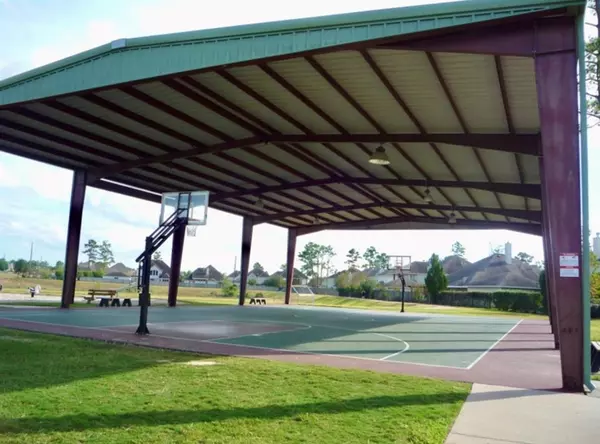
3 Beds
2 Baths
1,994 SqFt
3 Beds
2 Baths
1,994 SqFt
Key Details
Property Type Single Family Home
Listing Status Active
Purchase Type For Sale
Square Footage 1,994 sqft
Price per Sqft $190
Subdivision Canyon Gate At Northpointe 01
MLS Listing ID 20489038
Style Traditional
Bedrooms 3
Full Baths 2
HOA Fees $1,170/ann
HOA Y/N 1
Year Built 1999
Annual Tax Amount $6,311
Tax Year 2023
Lot Size 6,050 Sqft
Acres 0.1389
Property Description
Location
State TX
County Harris
Area Tomball South/Lakewood
Rooms
Bedroom Description En-Suite Bath,Walk-In Closet
Other Rooms 1 Living Area, Breakfast Room, Den, Entry, Formal Dining, Utility Room in House
Master Bathroom Primary Bath: Double Sinks, Primary Bath: Separate Shower, Secondary Bath(s): Double Sinks, Secondary Bath(s): Tub/Shower Combo, Vanity Area
Den/Bedroom Plus 4
Kitchen Kitchen open to Family Room, Pantry
Interior
Interior Features Alarm System - Owned, Fire/Smoke Alarm, High Ceiling
Heating Central Gas
Cooling Central Electric
Flooring Tile
Fireplaces Number 1
Fireplaces Type Gas Connections
Exterior
Exterior Feature Back Yard Fenced, Covered Patio/Deck, Patio/Deck
Parking Features Attached Garage
Garage Spaces 2.0
Garage Description Additional Parking
Roof Type Composition
Street Surface Concrete
Accessibility Manned Gate
Private Pool No
Building
Lot Description Subdivision Lot
Dwelling Type Free Standing
Story 1
Foundation Slab
Lot Size Range 0 Up To 1/4 Acre
Builder Name Pulte
Water Water District
Structure Type Brick,Cement Board,Wood
New Construction No
Schools
Elementary Schools Canyon Pointe Elementary School
Middle Schools Grand Lakes Junior High School
High Schools Tomball Memorial H S
School District 53 - Tomball
Others
HOA Fee Include Clubhouse,Courtesy Patrol,Grounds,Limited Access Gates,On Site Guard,Recreational Facilities
Senior Community No
Restrictions Deed Restrictions
Tax ID 119-684-004-0006
Ownership Full Ownership
Energy Description Attic Fan,Attic Vents,Ceiling Fans,HVAC>13 SEER
Acceptable Financing Cash Sale, Conventional, FHA, Investor, Seller May Contribute to Buyer's Closing Costs, VA
Tax Rate 2.2832
Disclosures Mud, Sellers Disclosure
Listing Terms Cash Sale, Conventional, FHA, Investor, Seller May Contribute to Buyer's Closing Costs, VA
Financing Cash Sale,Conventional,FHA,Investor,Seller May Contribute to Buyer's Closing Costs,VA
Special Listing Condition Mud, Sellers Disclosure


Find out why customers are choosing LPT Realty to meet their real estate needs

