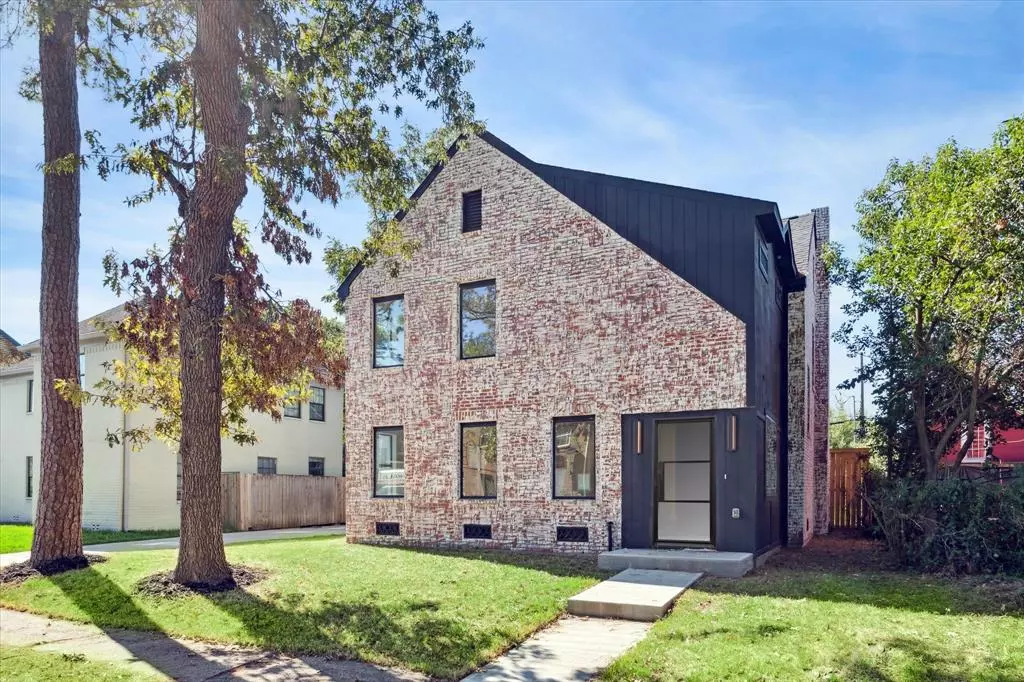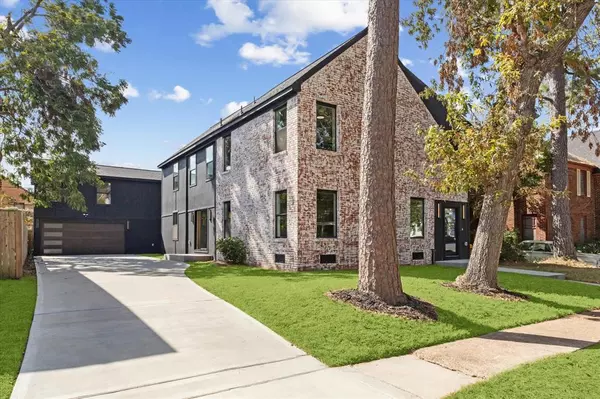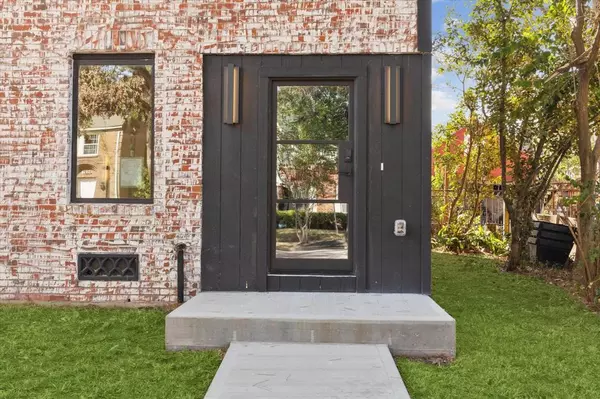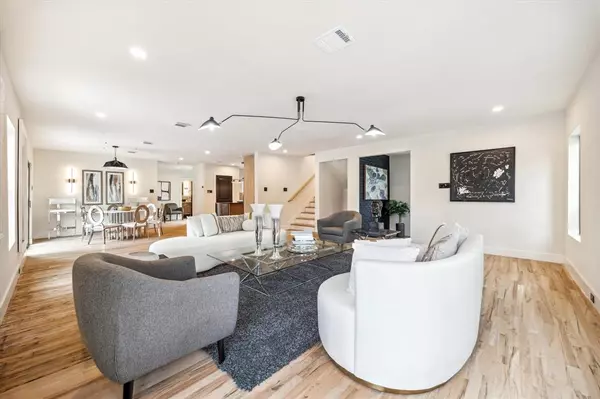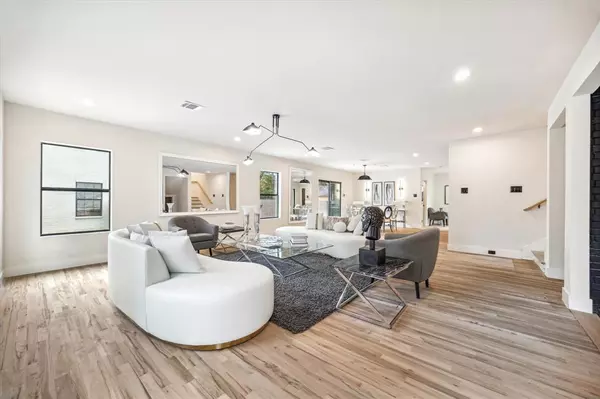
6 Beds
5 Baths
3,626 SqFt
6 Beds
5 Baths
3,626 SqFt
OPEN HOUSE
Sat Dec 14, 2:00pm - 4:00pm
Key Details
Property Type Single Family Home
Listing Status Pending
Purchase Type For Sale
Square Footage 3,626 sqft
Price per Sqft $220
Subdivision Southwood Oaks
MLS Listing ID 20242640
Style Contemporary/Modern,Traditional
Bedrooms 6
Full Baths 5
Year Built 1942
Annual Tax Amount $5,114
Tax Year 2023
Lot Size 6,327 Sqft
Acres 0.1452
Property Description
Location
State TX
County Harris
Area Riverside
Rooms
Bedroom Description 1 Bedroom Down - Not Primary BR,2 Primary Bedrooms,En-Suite Bath,Primary Bed - 2nd Floor,Walk-In Closet
Other Rooms Entry, Family Room, Garage Apartment, Guest Suite, Guest Suite w/Kitchen, Home Office/Study, Kitchen/Dining Combo, Living Area - 1st Floor, Quarters/Guest House, Utility Room in House
Master Bathroom Primary Bath: Double Sinks, Primary Bath: Separate Shower, Primary Bath: Soaking Tub, Secondary Bath(s): Separate Shower, Secondary Bath(s): Shower Only, Vanity Area
Den/Bedroom Plus 6
Kitchen Island w/o Cooktop, Kitchen open to Family Room, Pantry, Pot Filler, Pots/Pans Drawers, Soft Closing Cabinets, Soft Closing Drawers, Walk-in Pantry
Interior
Interior Features Alarm System - Owned, Fire/Smoke Alarm, Formal Entry/Foyer, Prewired for Alarm System, Wired for Sound
Heating Central Gas
Cooling Central Electric
Flooring Slate, Wood
Exterior
Exterior Feature Back Yard, Back Yard Fenced, Detached Gar Apt /Quarters, Patio/Deck
Parking Features Detached Garage
Garage Spaces 2.0
Garage Description Additional Parking, Auto Garage Door Opener, Double-Wide Driveway
Roof Type Composition
Street Surface Asphalt
Private Pool No
Building
Lot Description Other
Dwelling Type Free Standing
Faces North
Story 2
Foundation Pier & Beam
Lot Size Range 0 Up To 1/4 Acre
Sewer Public Sewer
Water Public Water
Structure Type Brick,Cement Board,Wood
New Construction No
Schools
Elementary Schools Lockhart Elementary School
Middle Schools Cullen Middle School (Houston)
High Schools Yates High School
School District 27 - Houston
Others
Senior Community No
Restrictions Restricted
Tax ID 065-102-003-0004
Energy Description Attic Vents,Digital Program Thermostat
Tax Rate 2.1298
Disclosures No Disclosures
Special Listing Condition No Disclosures


Find out why customers are choosing LPT Realty to meet their real estate needs

