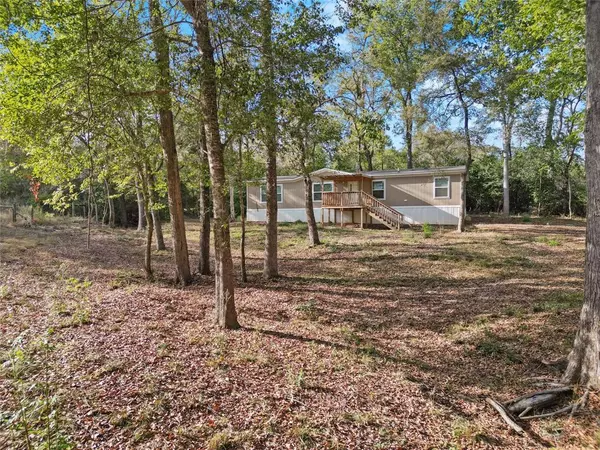
4 Beds
2 Baths
1,568 SqFt
4 Beds
2 Baths
1,568 SqFt
Key Details
Property Type Single Family Home
Listing Status Active
Purchase Type For Sale
Square Footage 1,568 sqft
Price per Sqft $152
Subdivision Ab 895 A Vaughn
MLS Listing ID 58620893
Style Traditional
Bedrooms 4
Full Baths 2
Year Built 2021
Annual Tax Amount $1,466
Tax Year 2024
Lot Size 3.850 Acres
Acres 3.85
Property Description
Location
State TX
County Leon
Area Centerville/Leona Area
Rooms
Bedroom Description All Bedrooms Down,En-Suite Bath,Primary Bed - 1st Floor,Walk-In Closet
Other Rooms 1 Living Area, Kitchen/Dining Combo, Living/Dining Combo, Utility Room in House
Master Bathroom Primary Bath: Shower Only, Secondary Bath(s): Tub/Shower Combo
Kitchen Breakfast Bar, Island w/o Cooktop, Kitchen open to Family Room, Pots/Pans Drawers
Interior
Interior Features Fire/Smoke Alarm, Refrigerator Included
Heating Central Electric
Cooling Central Electric
Flooring Carpet, Vinyl Plank
Exterior
Exterior Feature Back Yard
Roof Type Composition
Street Surface Asphalt
Private Pool No
Building
Lot Description Other
Dwelling Type Manufactured
Story 1
Foundation Block & Beam
Lot Size Range 2 Up to 5 Acres
Sewer Septic Tank
Water Public Water
Structure Type Cement Board
New Construction No
Schools
Elementary Schools Centerville Elementary (Centerville - Leon)
Middle Schools Centerville Junior-Senior High School
High Schools Centerville Junior-Senior High School
School District 155 - Centerville (Leon)
Others
Senior Community No
Restrictions No Restrictions
Tax ID 00895-00200-00010-000000
Energy Description Digital Program Thermostat
Tax Rate 1.6227
Disclosures No Disclosures
Special Listing Condition No Disclosures


Find out why customers are choosing LPT Realty to meet their real estate needs






