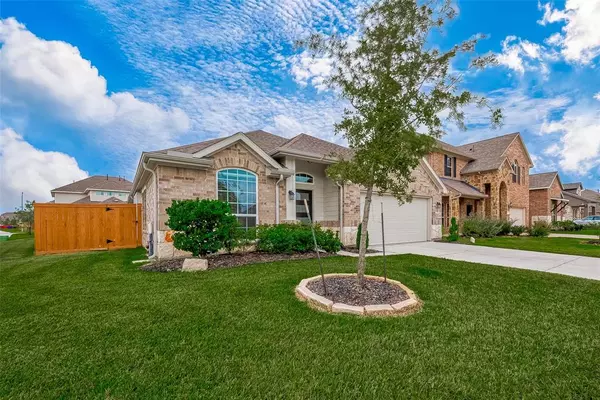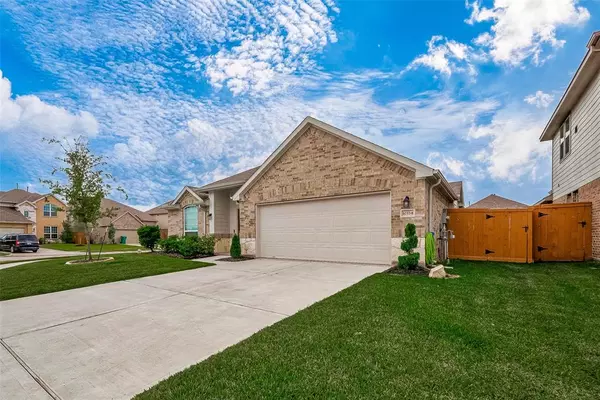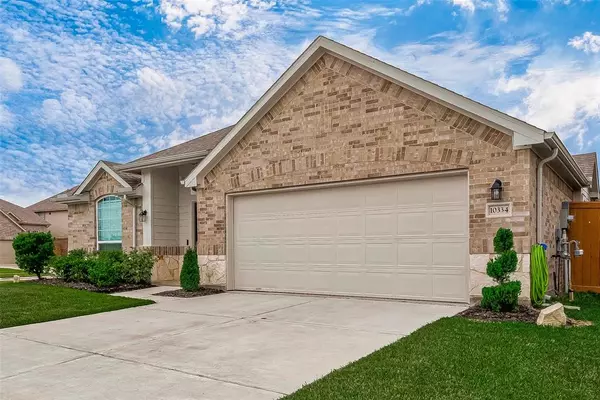
4 Beds
2 Baths
1,983 SqFt
4 Beds
2 Baths
1,983 SqFt
OPEN HOUSE
Sun Dec 08, 12:00pm - 2:00pm
Key Details
Property Type Single Family Home
Listing Status Active
Purchase Type For Sale
Square Footage 1,983 sqft
Price per Sqft $166
Subdivision Sierra Vista West Sec 1
MLS Listing ID 77389006
Style Traditional
Bedrooms 4
Full Baths 2
HOA Fees $1,395/ann
HOA Y/N 1
Year Built 2022
Annual Tax Amount $9,785
Tax Year 2024
Lot Size 8,059 Sqft
Acres 0.185
Property Description
The vibrant community offers an array of amenities to enhance your lifestyle, including a heated lazy river, resort-style pool, and sports courts. Stay active with pickleball and bocce ball courts, or explore the scenic nature trails and lakes. This home is a true gem, combining luxury and functionality in a thriving community. Don't miss the opportunity to make it yours!
Location
State TX
County Brazoria
Community Sierra Vista
Area Alvin North
Interior
Interior Features Alarm System - Owned
Heating Central Gas
Cooling Central Electric
Flooring Carpet, Vinyl Plank, Wood
Exterior
Exterior Feature Back Yard Fenced, Covered Patio/Deck
Parking Features Attached Garage
Garage Spaces 2.0
Garage Description Double-Wide Driveway
Roof Type Composition
Street Surface Concrete
Accessibility Automatic Gate
Private Pool No
Building
Lot Description Corner, Subdivision Lot
Dwelling Type Free Standing
Faces East
Story 1
Foundation Slab
Lot Size Range 0 Up To 1/4 Acre
Builder Name Devon Street Homes
Sewer Public Sewer
Water Public Water, Water District
Structure Type Brick,Cement Board
New Construction No
Schools
Elementary Schools Nichols Mock Elementary
Middle Schools Iowa Colony Junior High
High Schools Iowa Colony High School
School District 3 - Alvin
Others
HOA Fee Include Clubhouse,Grounds,Limited Access Gates,Recreational Facilities
Senior Community No
Restrictions Deed Restrictions
Tax ID 7577-1001-014
Energy Description Ceiling Fans,Digital Program Thermostat,High-Efficiency HVAC,Radiant Attic Barrier
Acceptable Financing Cash Sale, Conventional, FHA, Investor, USDA Loan, VA
Tax Rate 3.2014
Disclosures Sellers Disclosure
Listing Terms Cash Sale, Conventional, FHA, Investor, USDA Loan, VA
Financing Cash Sale,Conventional,FHA,Investor,USDA Loan,VA
Special Listing Condition Sellers Disclosure


Find out why customers are choosing LPT Realty to meet their real estate needs






