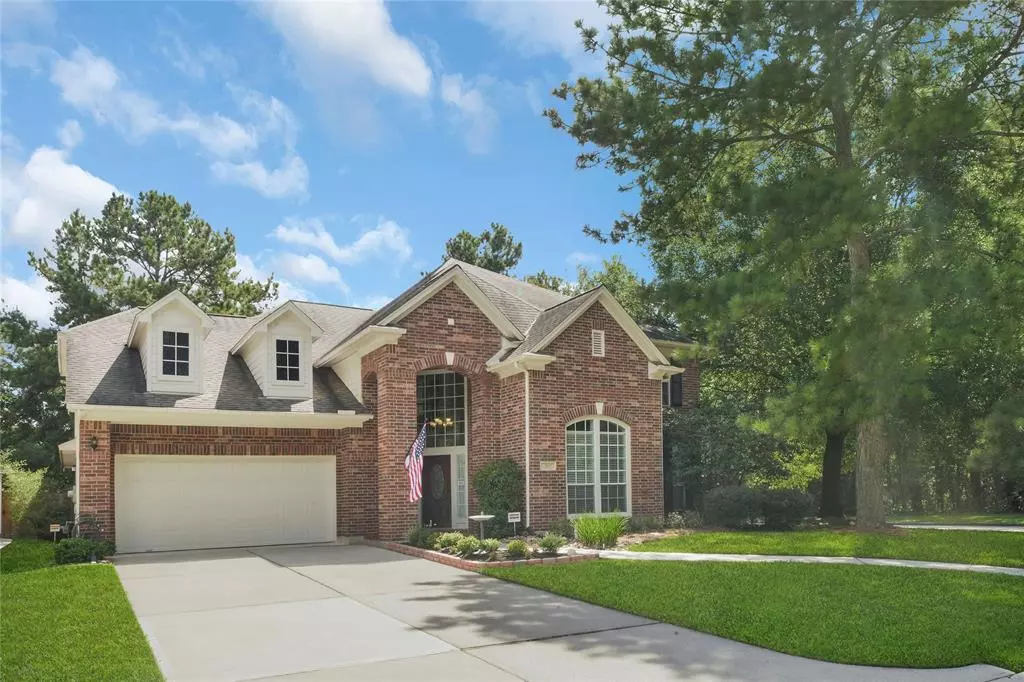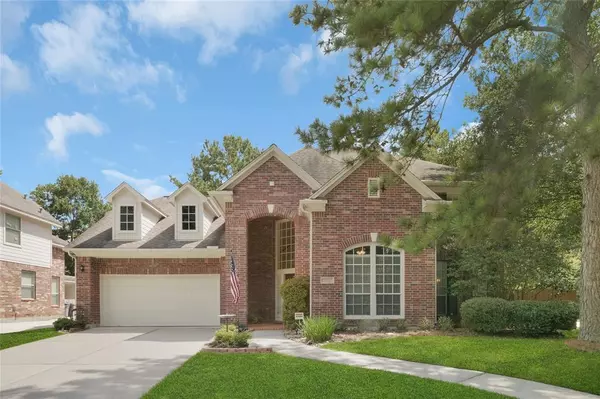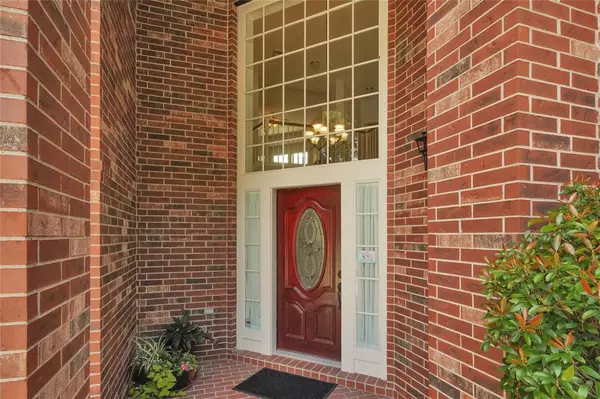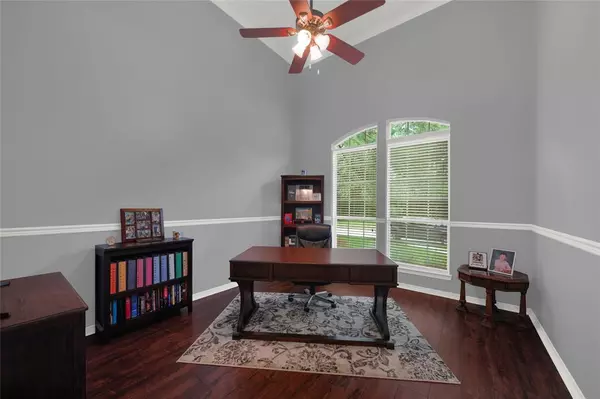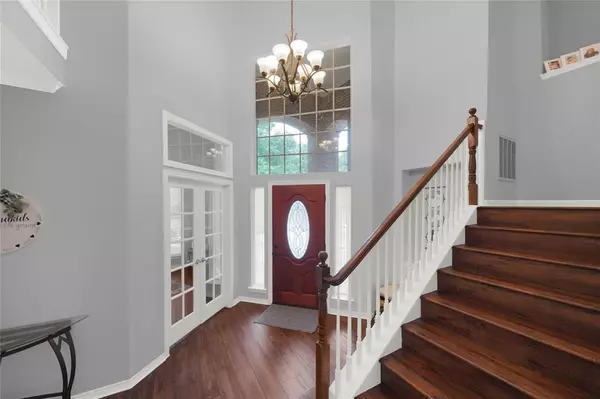
5 Beds
3.1 Baths
3,538 SqFt
5 Beds
3.1 Baths
3,538 SqFt
OPEN HOUSE
Sun Dec 15, 1:00pm - 3:00pm
Key Details
Property Type Single Family Home
Listing Status Active
Purchase Type For Sale
Square Footage 3,538 sqft
Price per Sqft $132
Subdivision Woodstream
MLS Listing ID 37170825
Style Traditional
Bedrooms 5
Full Baths 3
Half Baths 1
HOA Fees $586/ann
HOA Y/N 1
Year Built 1999
Annual Tax Amount $8,787
Tax Year 2023
Lot Size 10,149 Sqft
Acres 0.233
Property Description
Location
State TX
County Harris
Area Kingwood East
Rooms
Bedroom Description Primary Bed - 1st Floor,Walk-In Closet
Other Rooms Breakfast Room, Family Room, Formal Dining, Formal Living, Home Office/Study, Kitchen/Dining Combo, Living Area - 1st Floor, Utility Room in House
Master Bathroom Half Bath, Hollywood Bath, Primary Bath: Double Sinks, Primary Bath: Shower Only, Secondary Bath(s): Double Sinks, Secondary Bath(s): Tub/Shower Combo
Kitchen Breakfast Bar, Island w/o Cooktop, Kitchen open to Family Room, Pots/Pans Drawers, Soft Closing Cabinets, Soft Closing Drawers, Walk-in Pantry
Interior
Interior Features Alarm System - Owned, Crown Molding, Fire/Smoke Alarm, Formal Entry/Foyer, High Ceiling, Prewired for Alarm System, Steel Beams, Window Coverings
Heating Central Gas
Cooling Central Electric
Flooring Carpet, Tile, Vinyl Plank
Fireplaces Number 1
Fireplaces Type Gaslog Fireplace
Exterior
Exterior Feature Back Yard Fenced, Fully Fenced, Patio/Deck, Porch, Private Driveway, Side Yard
Parking Features Attached Garage, Tandem
Garage Spaces 3.0
Roof Type Composition
Street Surface Concrete,Curbs
Private Pool No
Building
Lot Description Corner, Subdivision Lot, Wooded
Dwelling Type Free Standing
Faces Southwest
Story 2
Foundation Slab
Lot Size Range 0 Up To 1/4 Acre
Builder Name Village Builders
Sewer Public Sewer
Water Public Water
Structure Type Brick,Cement Board
New Construction No
Schools
Elementary Schools Shadow Forest Elementary School
Middle Schools Riverwood Middle School
High Schools Kingwood High School
School District 29 - Humble
Others
HOA Fee Include Clubhouse,Grounds,Other,Recreational Facilities
Senior Community No
Restrictions Deed Restrictions
Tax ID 119-708-005-0013
Ownership Full Ownership
Energy Description Attic Vents,Ceiling Fans,Digital Program Thermostat,Insulated Doors,Insulation - Batt,Insulation - Blown Cellulose
Acceptable Financing Cash Sale, Conventional, FHA, VA
Tax Rate 2.2694
Disclosures Exclusions, Sellers Disclosure
Listing Terms Cash Sale, Conventional, FHA, VA
Financing Cash Sale,Conventional,FHA,VA
Special Listing Condition Exclusions, Sellers Disclosure


Find out why customers are choosing LPT Realty to meet their real estate needs

