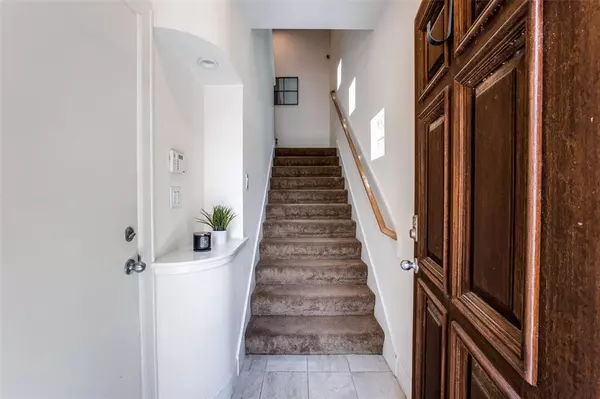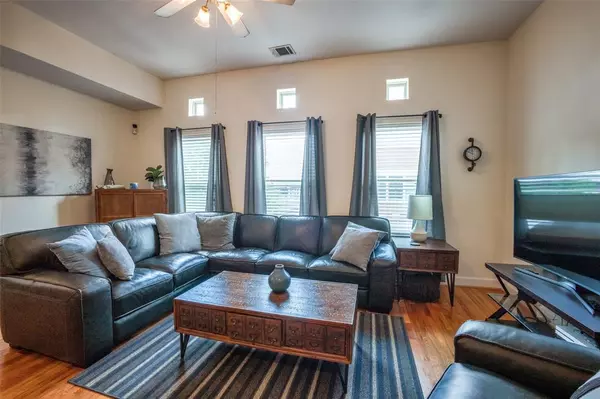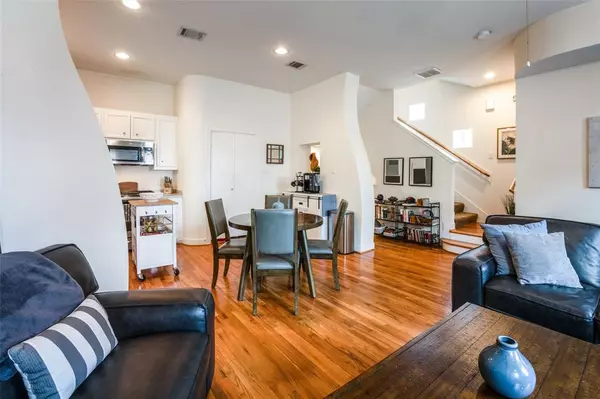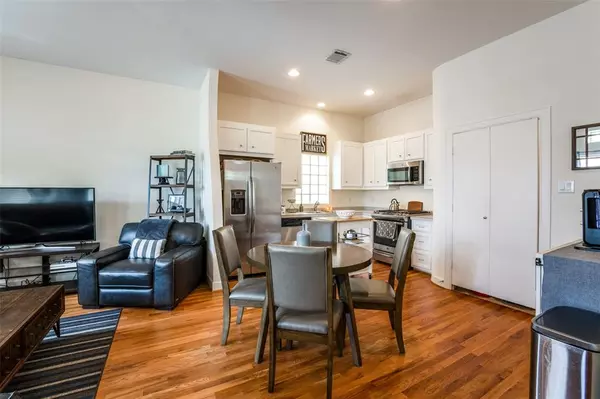
2 Beds
1.1 Baths
1,236 SqFt
2 Beds
1.1 Baths
1,236 SqFt
Key Details
Property Type Single Family Home
Listing Status Active
Purchase Type For Sale
Square Footage 1,236 sqft
Price per Sqft $194
Subdivision Contemporary Main Plaza Partia
MLS Listing ID 69969796
Style Contemporary/Modern
Bedrooms 2
Full Baths 1
Half Baths 1
HOA Fees $300/mo
HOA Y/N 1
Year Built 2018
Annual Tax Amount $4,912
Tax Year 2023
Lot Size 1,410 Sqft
Acres 0.0324
Property Description
Location
State TX
County Harris
Area Medical Center Area
Interior
Heating Central Electric, Central Gas
Cooling Central Electric
Exterior
Parking Features Attached Garage
Garage Spaces 2.0
Roof Type Composition
Street Surface Asphalt,Concrete
Private Pool No
Building
Lot Description Patio Lot
Dwelling Type Patio Home
Faces North
Story 2
Foundation Slab
Lot Size Range 0 Up To 1/4 Acre
Sewer Public Sewer
Water Public Water
Structure Type Brick,Cement Board
New Construction No
Schools
Elementary Schools Shearn Elementary School
Middle Schools Pershing Middle School
High Schools Madison High School (Houston)
School District 27 - Houston
Others
HOA Fee Include Grounds,Limited Access Gates,On Site Guard
Senior Community No
Restrictions Deed Restrictions
Tax ID 129-651-014-0001
Ownership Full Ownership
Energy Description Digital Program Thermostat
Acceptable Financing Cash Sale, Conventional, FHA, Investor, VA
Tax Rate 2.0148
Disclosures Sellers Disclosure
Listing Terms Cash Sale, Conventional, FHA, Investor, VA
Financing Cash Sale,Conventional,FHA,Investor,VA
Special Listing Condition Sellers Disclosure


Find out why customers are choosing LPT Realty to meet their real estate needs






