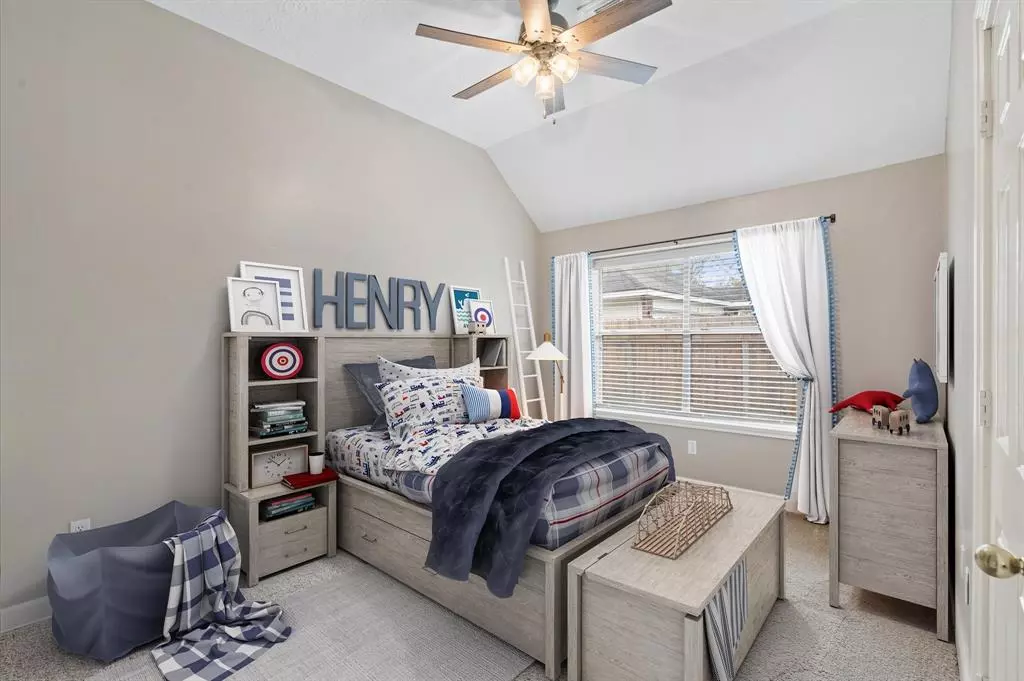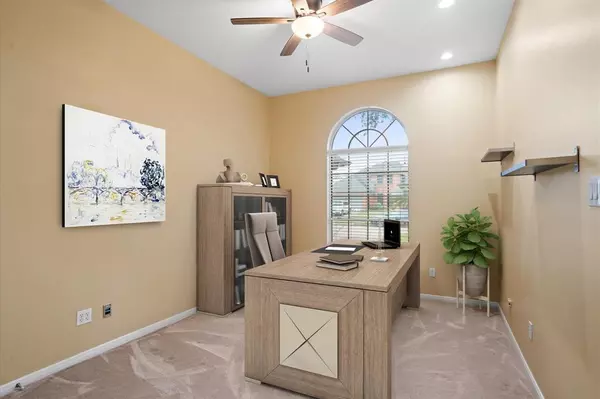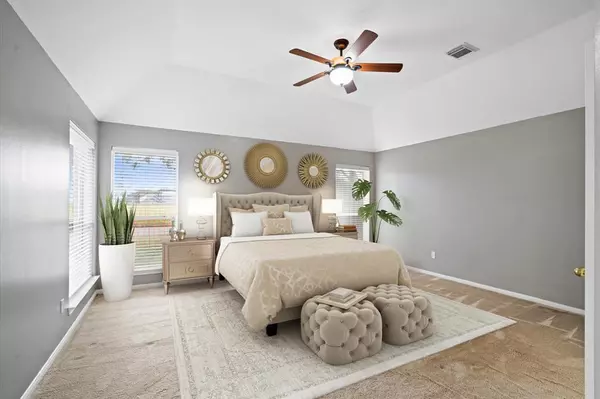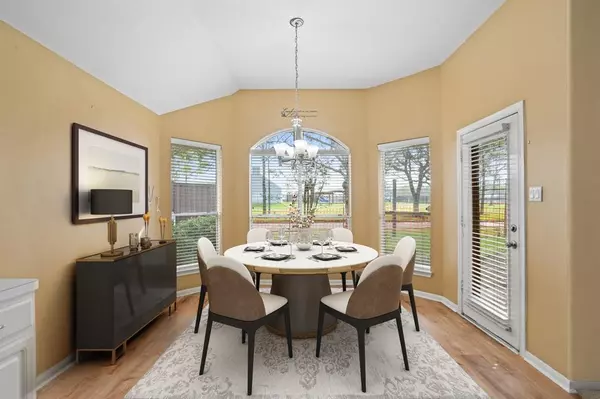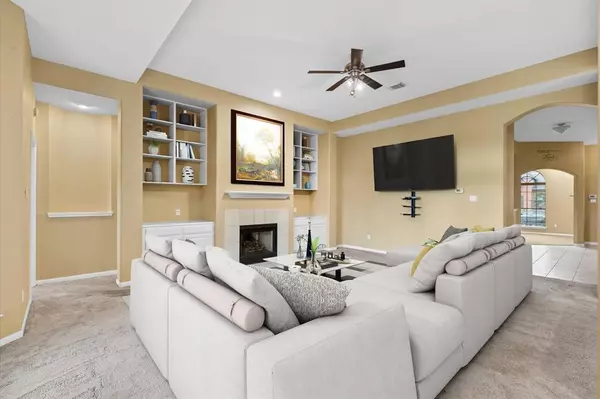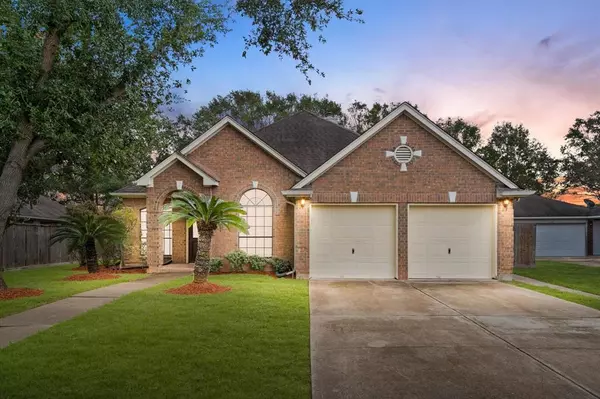
3 Beds
2 Baths
2,290 SqFt
3 Beds
2 Baths
2,290 SqFt
OPEN HOUSE
Sat Dec 07, 2:00pm - 5:00pm
Sun Dec 08, 2:00pm - 5:00pm
Key Details
Property Type Single Family Home
Listing Status Active
Purchase Type For Sale
Square Footage 2,290 sqft
Price per Sqft $130
Subdivision Teal Run Sec 02
MLS Listing ID 28027922
Style Traditional
Bedrooms 3
Full Baths 2
HOA Fees $650/ann
HOA Y/N 1
Year Built 1997
Annual Tax Amount $5,304
Tax Year 2023
Lot Size 9,016 Sqft
Acres 0.207
Property Description
Upon entering, you’ll notice the high ceilings that add an airy and open feel to the home. The living room is cozy and inviting, centered around a gas fireplace that’s perfect for relaxing during cooler evenings. The layout flows seamlessly into the kitchen, which comes fully equipped with modern appliances, including a refrigerator. Washer and dryer connections are also available, making laundry a breeze.
In addition to the main living areas, the home includes a separate study or office—ideal for working from home or creating a quiet retreat for reading and hobbies.
Located in a quaint, quiet neighborhood, this home offers a peaceful environment while being close to local amenities.
Location
State TX
County Fort Bend
Area Missouri City Area
Rooms
Bedroom Description All Bedrooms Down,Split Plan,Walk-In Closet
Other Rooms Family Room, Formal Dining, Formal Living, Home Office/Study, Utility Room in House
Master Bathroom Primary Bath: Separate Shower, Primary Bath: Soaking Tub, Secondary Bath(s): Tub/Shower Combo
Interior
Interior Features High Ceiling, Refrigerator Included
Heating Central Electric
Cooling Central Electric
Fireplaces Number 1
Exterior
Exterior Feature Fully Fenced, Sprinkler System
Parking Features Attached Garage
Garage Spaces 2.0
Roof Type Composition
Private Pool No
Building
Lot Description Subdivision Lot
Dwelling Type Free Standing
Story 1
Foundation Slab
Lot Size Range 0 Up To 1/4 Acre
Sewer Public Sewer
Water Public Water
Structure Type Brick
New Construction No
Schools
Elementary Schools Burton Elementary School (Fort Bend)
Middle Schools Lake Olympia Middle School
High Schools Hightower High School
School District 19 - Fort Bend
Others
Senior Community No
Restrictions Deed Restrictions
Tax ID 8700-02-001-0020-907
Tax Rate 2.1281
Disclosures Sellers Disclosure, Tenant Occupied
Special Listing Condition Sellers Disclosure, Tenant Occupied


Find out why customers are choosing LPT Realty to meet their real estate needs

