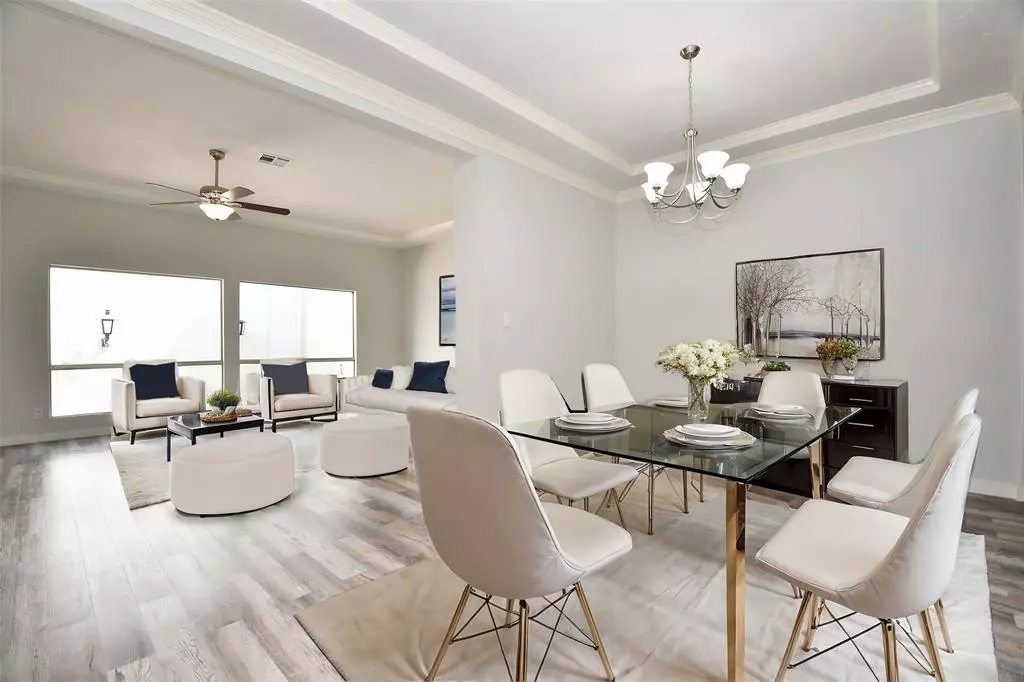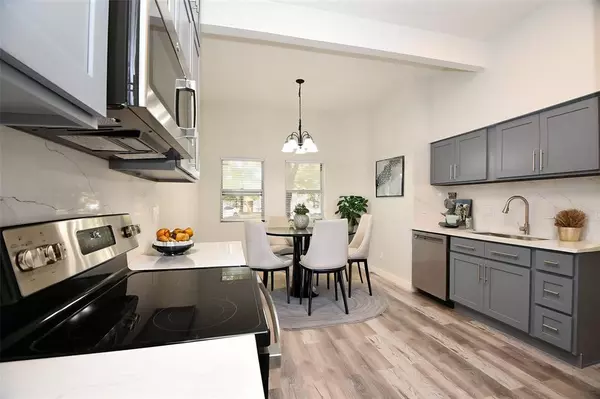
2 Beds
2.2 Baths
2,732 SqFt
2 Beds
2.2 Baths
2,732 SqFt
Key Details
Property Type Condo, Townhouse
Sub Type Condominium
Listing Status Active
Purchase Type For Sale
Square Footage 2,732 sqft
Price per Sqft $144
Subdivision Turkey Creek T/H R/P
MLS Listing ID 34026816
Style Contemporary/Modern,Traditional
Bedrooms 2
Full Baths 2
Half Baths 2
HOA Fees $2,280/ann
Year Built 1974
Annual Tax Amount $2,200
Tax Year 2023
Lot Size 5.892 Acres
Property Description
Location
State TX
County Harris
Area Memorial West
Rooms
Bedroom Description All Bedrooms Up,En-Suite Bath,Sitting Area
Other Rooms Gameroom Up, Home Office/Study, Media
Master Bathroom Half Bath, Primary Bath: Double Sinks, Primary Bath: Shower Only, Secondary Bath(s): Tub/Shower Combo
Kitchen Pantry
Interior
Interior Features 2 Staircases, Atrium, High Ceiling, Wet Bar
Heating Central Gas
Cooling Central Electric
Flooring Vinyl Plank
Fireplaces Number 1
Fireplaces Type Gaslog Fireplace
Appliance Electric Dryer Connection, Gas Dryer Connections
Laundry Utility Rm In Garage
Exterior
Exterior Feature Front Green Space, Private Driveway
Parking Features Attached Garage, Oversized Garage
Garage Spaces 2.0
View South
Roof Type Composition
Street Surface Asphalt,Concrete
Accessibility Automatic Gate
Private Pool No
Building
Faces South
Story 2
Entry Level Level 1
Foundation Pier & Beam
Sewer Public Sewer
Water Public Water
Structure Type Brick,Stucco,Wood
New Construction No
Schools
Elementary Schools Nottingham Elementary School
Middle Schools Spring Forest Middle School
High Schools Stratford High School (Spring Branch)
School District 49 - Spring Branch
Others
Pets Allowed With Restrictions
HOA Fee Include Grounds,Limited Access Gates,Recreational Facilities
Senior Community No
Tax ID 108-019-000-0003
Ownership Full Ownership
Energy Description Ceiling Fans,Insulation - Batt
Acceptable Financing Cash Sale, Conventional
Tax Rate 2.1332
Disclosures Estate
Listing Terms Cash Sale, Conventional
Financing Cash Sale,Conventional
Special Listing Condition Estate
Pets Allowed With Restrictions


Find out why customers are choosing LPT Realty to meet their real estate needs






