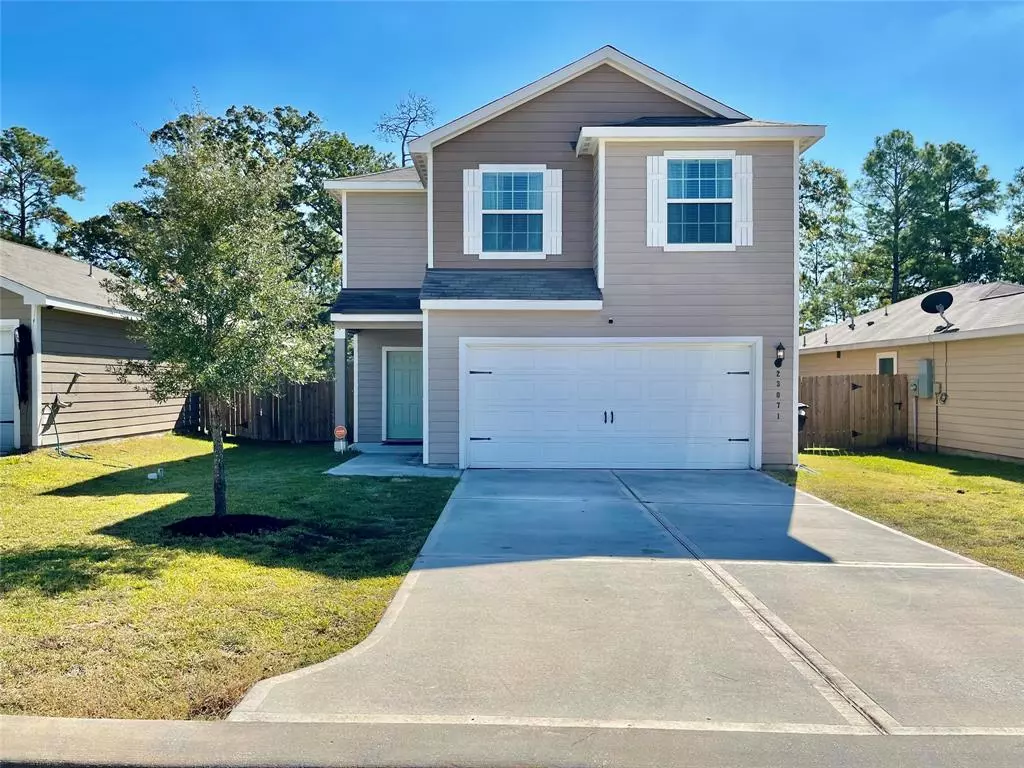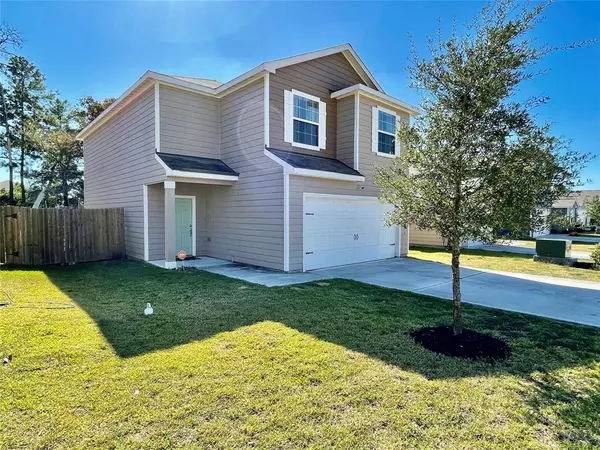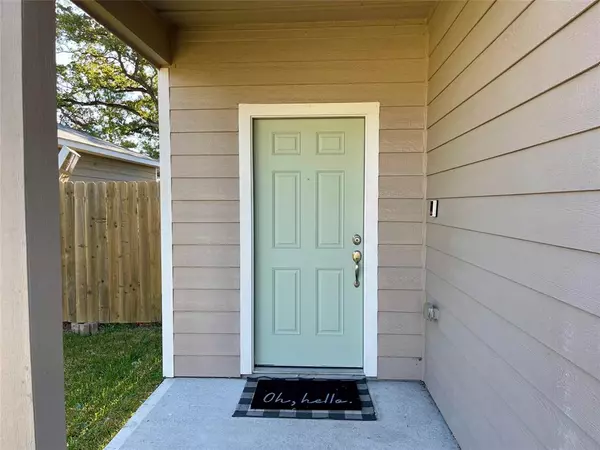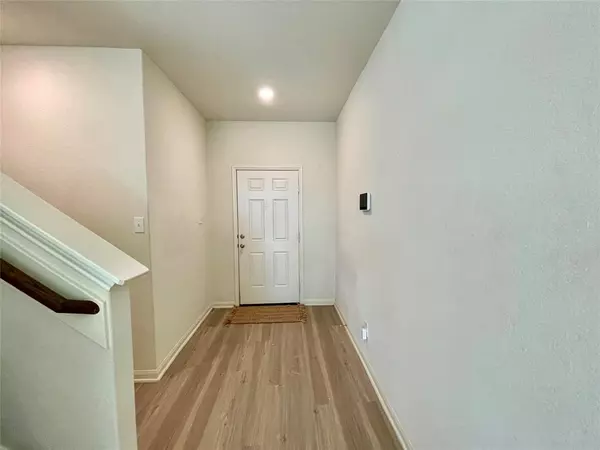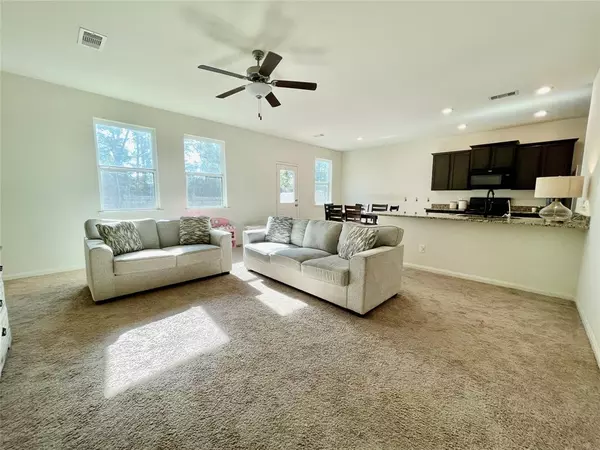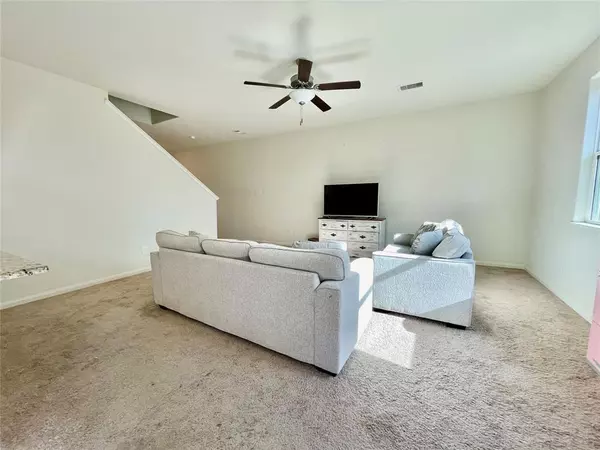
3 Beds
2.1 Baths
1,854 SqFt
3 Beds
2.1 Baths
1,854 SqFt
OPEN HOUSE
Sat Dec 07, 1:00pm - 3:00pm
Key Details
Property Type Single Family Home
Listing Status Active
Purchase Type For Sale
Square Footage 1,854 sqft
Price per Sqft $134
Subdivision Williams Trace
MLS Listing ID 10286770
Style Traditional
Bedrooms 3
Full Baths 2
Half Baths 1
HOA Fees $375/ann
HOA Y/N 1
Year Built 2020
Annual Tax Amount $4,346
Tax Year 2024
Lot Size 4,979 Sqft
Acres 0.1143
Property Description
Welcome to this charming 2-story, 3 bedroom, 2 1/2 bath home in Williams Trace. Home has no back neighbors with a beautiful wooded view. Grand open floor plan with amazing natural light. Granite countertops and breakfast bar, and energy efficient appliances. Large Primary suite up with ensuite bath. Lots of counter space, separate shower and soaking tub. Subdivision has a large park with splash pad. Close to Magnolia schools, city park, restaurants and shopping. Home water softener system conveys with the home. Room dimensions are approximate, rooms should be independently verified.
Location
State TX
County Montgomery
Area Magnolia/1488 West
Interior
Heating Central Electric
Cooling Central Electric
Flooring Carpet, Laminate
Exterior
Exterior Feature Back Yard Fenced
Parking Features Attached Garage
Garage Spaces 2.0
Roof Type Composition
Private Pool No
Building
Lot Description Subdivision Lot
Dwelling Type Free Standing
Story 2
Foundation Slab
Lot Size Range 0 Up To 1/4 Acre
Water Public Water
Structure Type Wood
New Construction No
Schools
Elementary Schools Nichols Sawmill Elementary School
Middle Schools Magnolia Junior High School
High Schools Magnolia West High School
School District 36 - Magnolia
Others
HOA Fee Include Grounds
Senior Community No
Restrictions Deed Restrictions
Tax ID 9552-02-06000
Acceptable Financing Cash Sale, Conventional, FHA, Investor, VA
Tax Rate 1.5787
Disclosures Sellers Disclosure
Listing Terms Cash Sale, Conventional, FHA, Investor, VA
Financing Cash Sale,Conventional,FHA,Investor,VA
Special Listing Condition Sellers Disclosure


Find out why customers are choosing LPT Realty to meet their real estate needs

