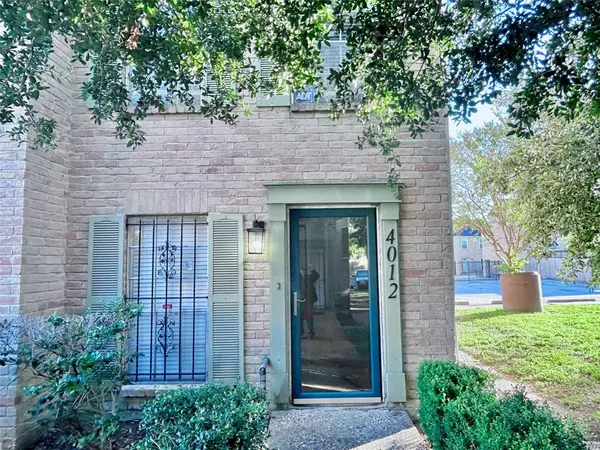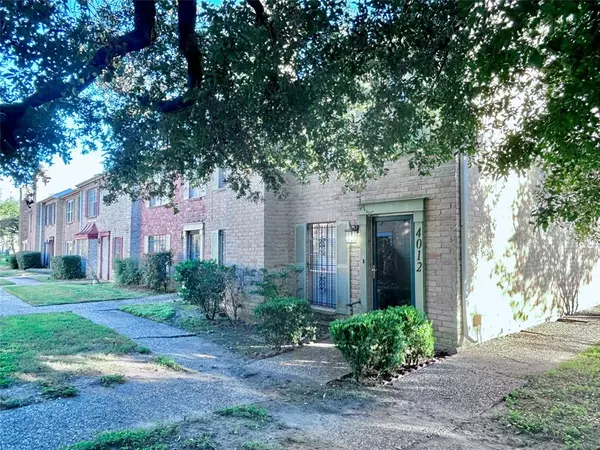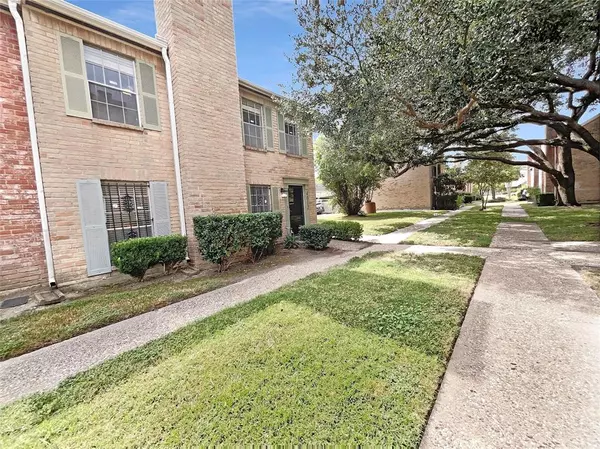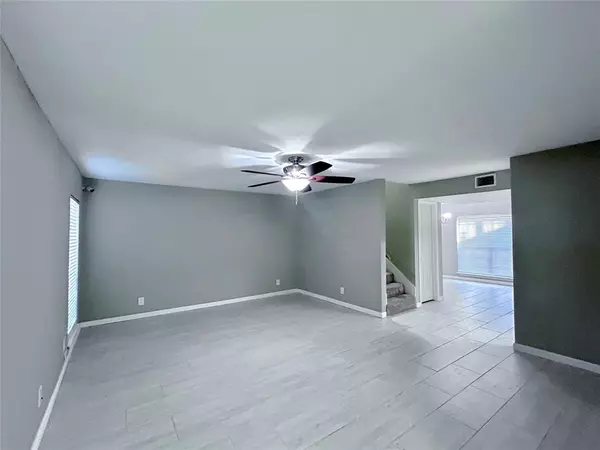
3 Beds
2.1 Baths
1,664 SqFt
3 Beds
2.1 Baths
1,664 SqFt
Key Details
Property Type Townhouse
Sub Type Townhouse
Listing Status Active
Purchase Type For Sale
Square Footage 1,664 sqft
Price per Sqft $105
Subdivision Belle Park T/H Ph 05
MLS Listing ID 31783115
Style Traditional
Bedrooms 3
Full Baths 2
Half Baths 1
HOA Fees $320/mo
Year Built 1977
Annual Tax Amount $3,315
Tax Year 2023
Lot Size 1,678 Sqft
Property Description
Note: all measurements are estimated. Buyer to confirm all room measurements if they are important to buyers.
Seller does not have survey. Buyer to purchase survey if needed.
Location
State TX
County Harris
Area Alief
Rooms
Bedroom Description All Bedrooms Up
Other Rooms 1 Living Area, Formal Dining
Master Bathroom Half Bath, Primary Bath: Tub/Shower Combo, Secondary Bath(s): Tub/Shower Combo
Den/Bedroom Plus 3
Kitchen Pantry
Interior
Heating Central Electric
Cooling Central Electric
Flooring Carpet, Laminate, Tile
Laundry Utility Rm in House
Exterior
Exterior Feature Fenced, Patio/Deck
Carport Spaces 2
Roof Type Composition
Private Pool No
Building
Story 2
Unit Location On Corner
Entry Level Levels 1 and 2
Foundation Slab
Sewer Other Water/Sewer
Water Other Water/Sewer
Structure Type Brick
New Construction No
Schools
Elementary Schools Chancellor Elementary School
Middle Schools Alief Middle School
High Schools Aisd Draw
School District 2 - Alief
Others
HOA Fee Include Exterior Building,Grounds,Trash Removal,Water and Sewer
Senior Community No
Tax ID 109-660-005-0007
Ownership Full Ownership
Energy Description Attic Vents,Ceiling Fans
Acceptable Financing Cash Sale, Conventional, FHA, VA
Tax Rate 2.1332
Disclosures Sellers Disclosure
Listing Terms Cash Sale, Conventional, FHA, VA
Financing Cash Sale,Conventional,FHA,VA
Special Listing Condition Sellers Disclosure


Find out why customers are choosing LPT Realty to meet their real estate needs






