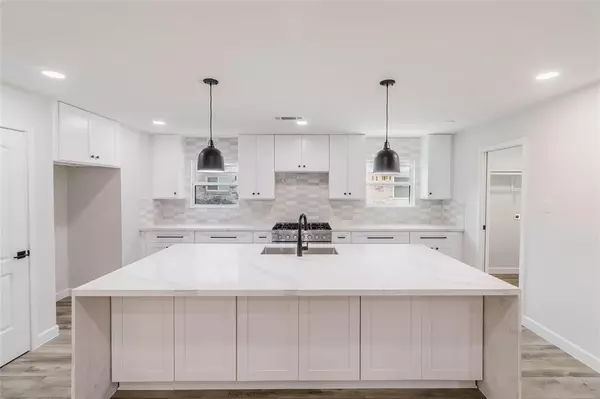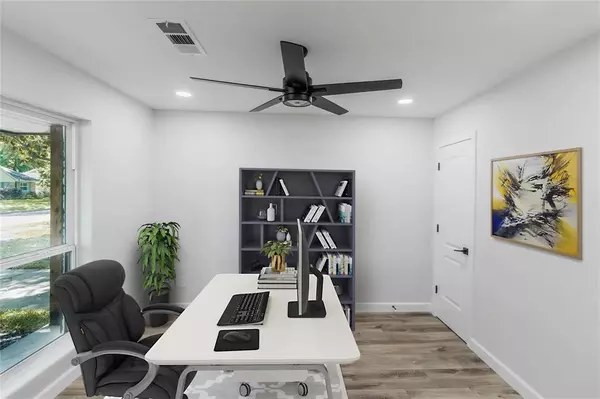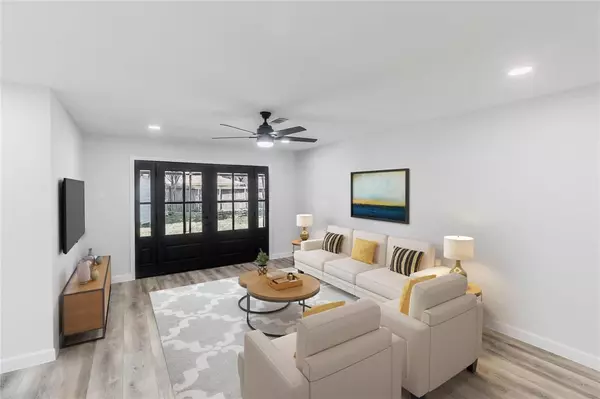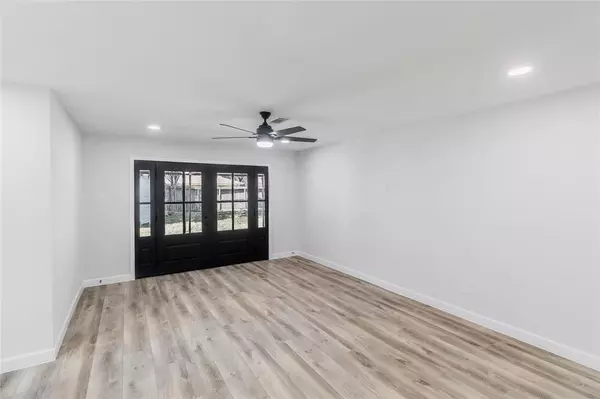
4 Beds
2.1 Baths
2,337 SqFt
4 Beds
2.1 Baths
2,337 SqFt
Key Details
Property Type Single Family Home
Listing Status Active
Purchase Type For Sale
Square Footage 2,337 sqft
Price per Sqft $196
Subdivision Parkwest Sec 03
MLS Listing ID 3945192
Style Traditional
Bedrooms 4
Full Baths 2
Half Baths 1
Year Built 1964
Lot Size 8,400 Sqft
Acres 0.1928
Property Description
Location
State TX
County Harris
Area Brays Oaks
Interior
Interior Features Fire/Smoke Alarm
Heating Central Electric, Central Gas
Cooling Central Electric
Flooring Tile, Vinyl Plank
Fireplaces Number 1
Exterior
Parking Features Detached Garage
Garage Spaces 2.0
Roof Type Composition
Private Pool No
Building
Lot Description Other
Dwelling Type Free Standing
Story 1
Foundation Slab
Lot Size Range 0 Up To 1/4 Acre
Water Public Water
Structure Type Brick
New Construction No
Schools
Elementary Schools Anderson Elementary School (Houston)
Middle Schools Fondren Middle School
High Schools Westbury High School
School District 27 - Houston
Others
Senior Community No
Restrictions No Restrictions
Tax ID 093-564-000-0023
Energy Description Ceiling Fans,Insulated/Low-E windows
Disclosures Owner/Agent
Special Listing Condition Owner/Agent


Find out why customers are choosing LPT Realty to meet their real estate needs






