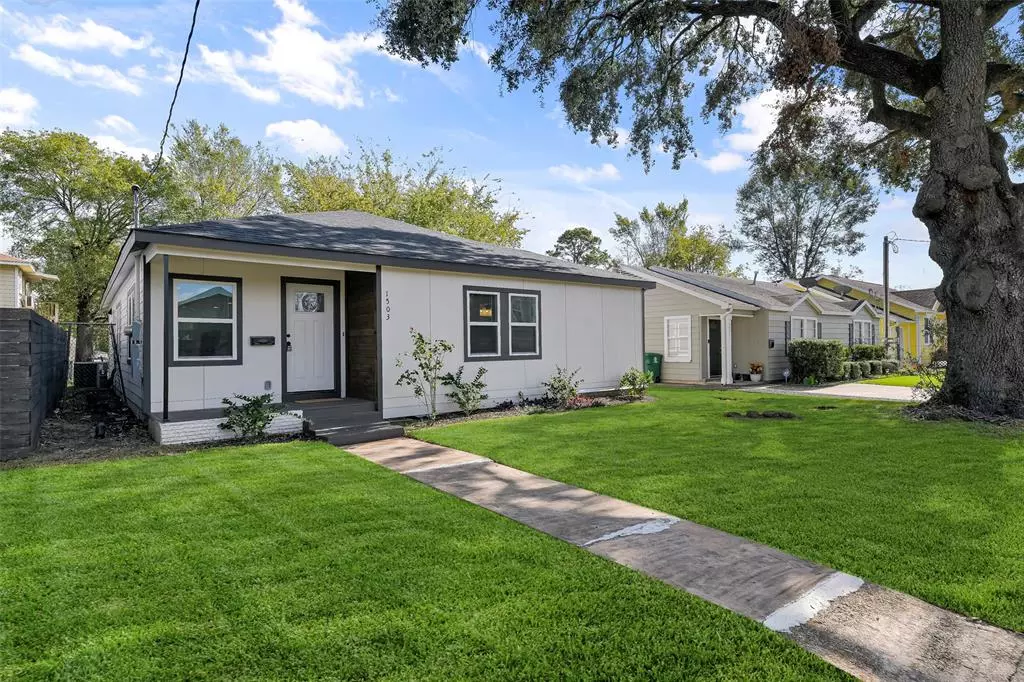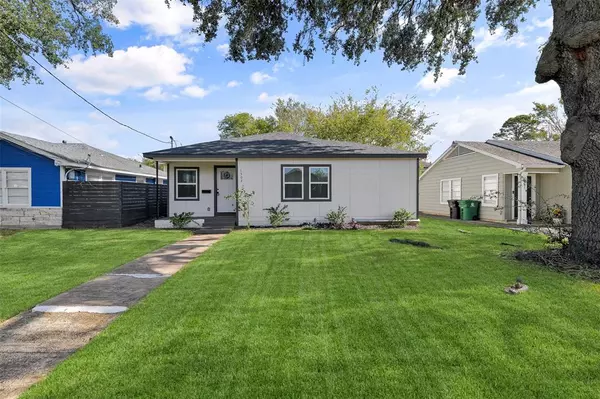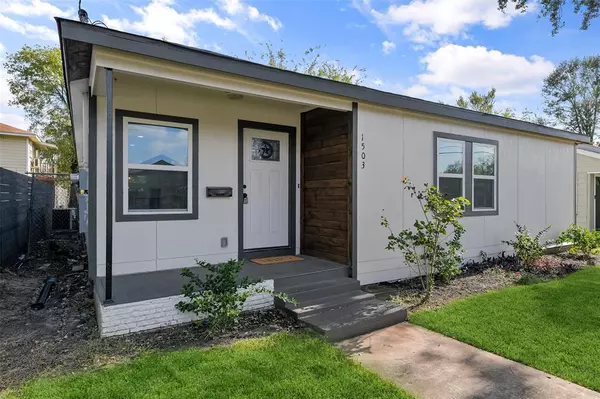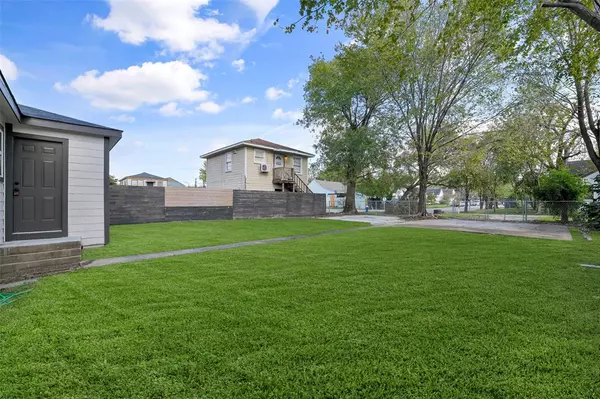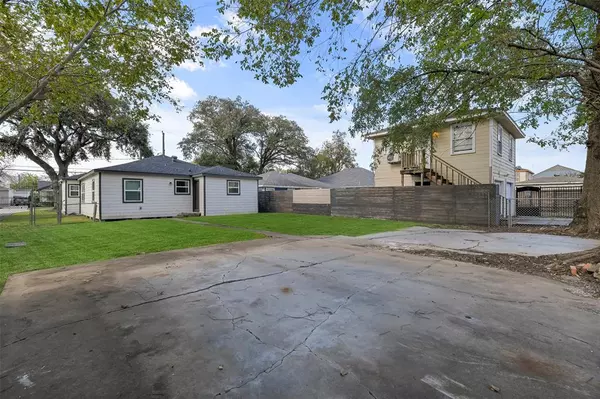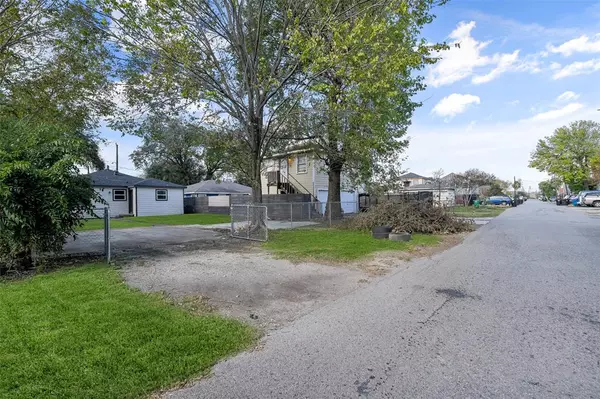
3 Beds
2 Baths
1,332 SqFt
3 Beds
2 Baths
1,332 SqFt
Key Details
Property Type Single Family Home
Listing Status Active
Purchase Type For Sale
Square Footage 1,332 sqft
Price per Sqft $254
Subdivision Des Jardins Place
MLS Listing ID 11668644
Style Contemporary/Modern
Bedrooms 3
Full Baths 2
Year Built 1948
Annual Tax Amount $4,126
Tax Year 2023
Lot Size 7,250 Sqft
Acres 0.1664
Property Description
The entrance leads you to designed for contemporary living with an elegant open concept with plenty of natural light, combining the new painting modern colors with lighting and flooring with the formal living and dining area and its new custom design kitchen with exquisite snow-white quartz countertops, elegant appliances and its 42’ cabinetry.
Master suite has an en-suite bath and large main closet and a second closet in suite, secondary bathroom is as elegant as master’s with new amenities and faucets.
All bedrooms are bright and open with a new carpet and own closet. Laundry room is in the house with washer and dryer connections. Large backyard with endless of possibilities.
This house had all the updates and renovation in 2024 from the inside to the outside with a sophisticated blend of elegance and convenience of a new house.
Don't miss it.
Location
State TX
County Harris
Area East End Revitalized
Rooms
Bedroom Description All Bedrooms Down,Walk-In Closet
Other Rooms Breakfast Room, Living/Dining Combo, Utility Room in House
Master Bathroom Primary Bath: Shower Only, Secondary Bath(s): Tub/Shower Combo
Kitchen Breakfast Bar, Kitchen open to Family Room, Soft Closing Cabinets, Soft Closing Drawers, Walk-in Pantry
Interior
Interior Features Fire/Smoke Alarm, Prewired for Alarm System
Heating Central Gas
Cooling Central Electric
Flooring Carpet, Laminate
Exterior
Exterior Feature Back Yard, Back Yard Fenced
Parking Features Detached Garage, None
Garage Spaces 4.0
Roof Type Composition
Private Pool No
Building
Lot Description Subdivision Lot
Dwelling Type Free Standing
Story 1
Foundation Block & Beam
Lot Size Range 0 Up To 1/4 Acre
Sewer Public Sewer
Water Public Water
Structure Type Cement Board,Wood
New Construction No
Schools
Elementary Schools Henderson J Elementary School
Middle Schools Navarro Middle School (Houston)
High Schools Austin High School (Houston)
School District 27 - Houston
Others
Senior Community No
Restrictions Deed Restrictions
Tax ID 053-195-000-0055
Energy Description Attic Fan,Attic Vents,Ceiling Fans,Digital Program Thermostat,Energy Star/CFL/LED Lights,High-Efficiency HVAC,Insulated Doors,Insulated/Low-E windows,Insulation - Blown Fiberglass,Solar Screens
Acceptable Financing Cash Sale, Conventional, FHA, Seller May Contribute to Buyer's Closing Costs, VA
Tax Rate 2.1648
Disclosures Sellers Disclosure
Green/Energy Cert LEED for Homes (USGBC)
Listing Terms Cash Sale, Conventional, FHA, Seller May Contribute to Buyer's Closing Costs, VA
Financing Cash Sale,Conventional,FHA,Seller May Contribute to Buyer's Closing Costs,VA
Special Listing Condition Sellers Disclosure


Find out why customers are choosing LPT Realty to meet their real estate needs

