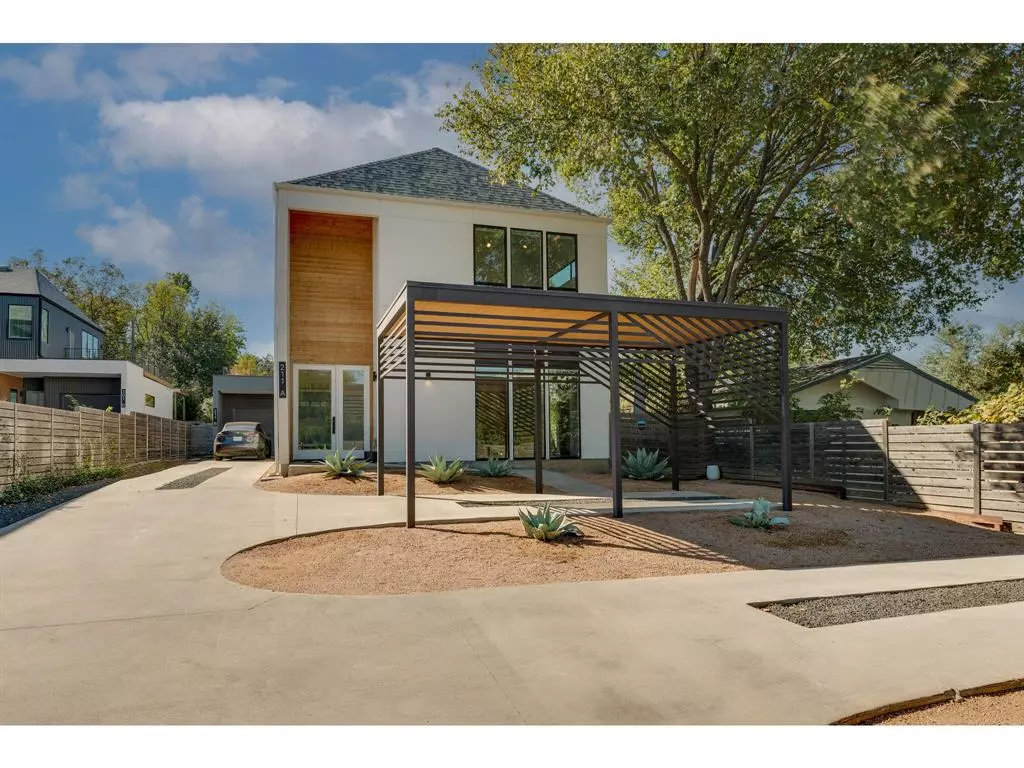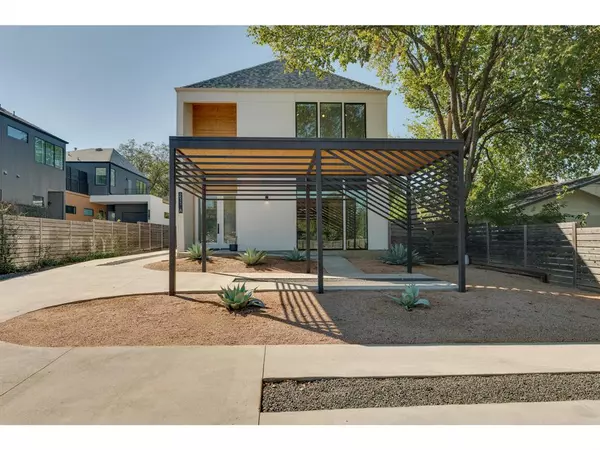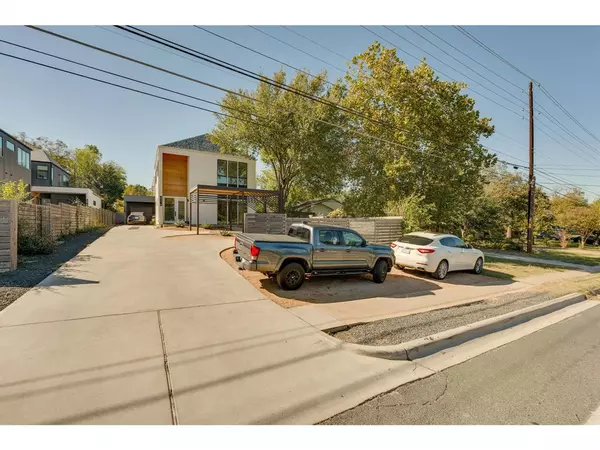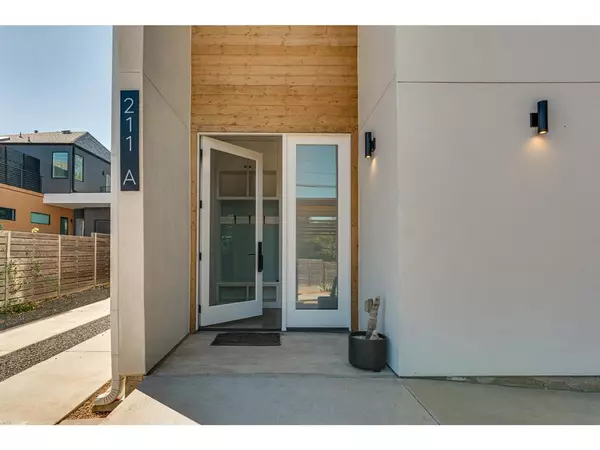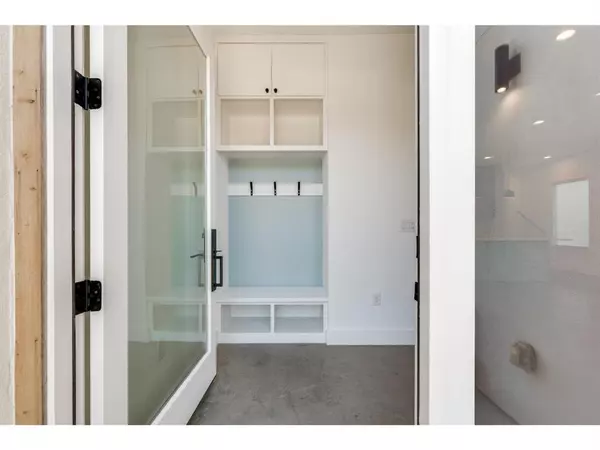
3 Beds
3 Baths
1,985 SqFt
3 Beds
3 Baths
1,985 SqFt
Key Details
Property Type Condo, Townhouse
Sub Type Condominium
Listing Status Active
Purchase Type For Sale
Square Footage 1,985 sqft
Price per Sqft $591
Subdivision Woodward Industrial Condo District
MLS Listing ID 42006241
Style Contemporary/Modern
Bedrooms 3
Full Baths 3
Year Built 2019
Annual Tax Amount $19,323
Tax Year 2024
Lot Size 5,014 Sqft
Property Description
Location
State TX
County Travis
Rooms
Bedroom Description 1 Bedroom Down - Not Primary BR,Primary Bed - 2nd Floor,Walk-In Closet
Other Rooms Entry, Family Room, Home Office/Study, Living Area - 1st Floor, Living Area - 2nd Floor, Living/Dining Combo, Utility Room in House
Master Bathroom Full Secondary Bathroom Down, Primary Bath: Double Sinks, Primary Bath: Shower Only, Secondary Bath(s): Shower Only, Secondary Bath(s): Tub/Shower Combo, Vanity Area
Den/Bedroom Plus 3
Kitchen Breakfast Bar, Kitchen open to Family Room, Pantry, Soft Closing Cabinets, Soft Closing Drawers, Walk-in Pantry
Interior
Interior Features Alarm System - Owned, Fire/Smoke Alarm, Formal Entry/Foyer, High Ceiling, Window Coverings
Heating Central Gas
Cooling Central Electric
Flooring Concrete, Engineered Wood, Tile
Appliance Electric Dryer Connection, Full Size
Dryer Utilities 1
Laundry Utility Rm in House
Exterior
Exterior Feature Artificial Turf, Back Yard, Balcony, Fenced, Partially Fenced, Patio/Deck, Rooftop Deck, Side Green Space
Parking Features None
Roof Type Composition,Other
Private Pool No
Building
Story 2
Unit Location Cleared,On Street,Other
Entry Level Levels 1 and 2
Foundation Slab on Builders Pier
Sewer Public Sewer
Water Public Water
Structure Type Stucco,Wood
New Construction No
Schools
Elementary Schools Galindo Elementary School
High Schools Travis High School (Austin)
School District 111 - Austin
Others
Senior Community No
Tax ID 937338
Ownership Full Ownership
Acceptable Financing Cash Sale, Conventional, FHA, Investor, Seller May Contribute to Buyer's Closing Costs, VA
Tax Rate 1.8092
Disclosures Exclusions, Sellers Disclosure
Listing Terms Cash Sale, Conventional, FHA, Investor, Seller May Contribute to Buyer's Closing Costs, VA
Financing Cash Sale,Conventional,FHA,Investor,Seller May Contribute to Buyer's Closing Costs,VA
Special Listing Condition Exclusions, Sellers Disclosure


Find out why customers are choosing LPT Realty to meet their real estate needs

