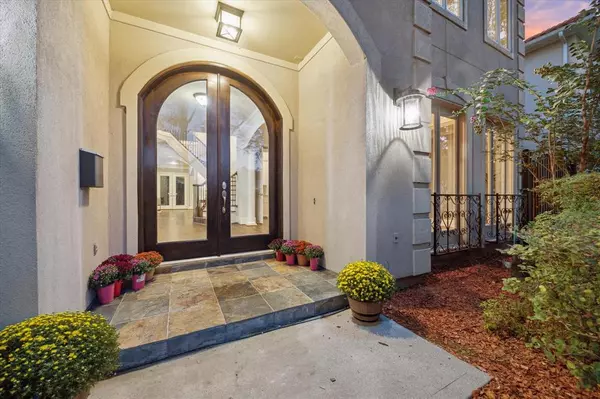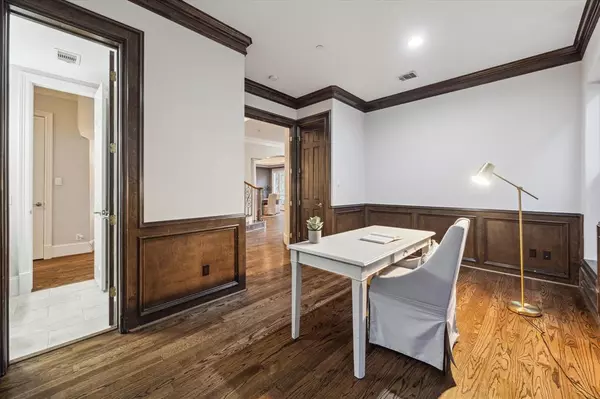
5 Beds
6 Baths
5,349 SqFt
5 Beds
6 Baths
5,349 SqFt
Key Details
Property Type Single Family Home
Listing Status Active
Purchase Type For Sale
Square Footage 5,349 sqft
Price per Sqft $280
Subdivision West Post Oak
MLS Listing ID 27346052
Style Traditional
Bedrooms 5
Full Baths 6
Year Built 2006
Annual Tax Amount $26,885
Tax Year 2023
Lot Size 8,125 Sqft
Acres 0.1865
Property Description
Location
State TX
County Harris
Area Bellaire Area
Rooms
Bedroom Description Primary Bed - 2nd Floor,Split Plan
Other Rooms Breakfast Room, Den, Formal Dining, Formal Living, Gameroom Down, Garage Apartment, Home Office/Study, Quarters/Guest House, Utility Room in House
Master Bathroom Bidet, Primary Bath: Double Sinks
Den/Bedroom Plus 6
Interior
Interior Features Alarm System - Owned, Central Vacuum, Elevator Shaft, Fire/Smoke Alarm, High Ceiling, Refrigerator Included
Heating Central Gas
Cooling Central Electric
Flooring Tile, Wood
Fireplaces Number 2
Fireplaces Type Gaslog Fireplace
Exterior
Exterior Feature Back Yard Fenced, Detached Gar Apt /Quarters, Fully Fenced, Patio/Deck, Sprinkler System
Parking Features Detached Garage
Garage Spaces 2.0
Roof Type Composition
Private Pool No
Building
Lot Description Subdivision Lot
Dwelling Type Free Standing
Story 3
Foundation Slab
Lot Size Range 0 Up To 1/4 Acre
Sewer Public Sewer
Water Public Water
Structure Type Stucco
New Construction No
Schools
Elementary Schools Condit Elementary School
Middle Schools Pershing Middle School
High Schools Bellaire High School
School District 27 - Houston
Others
Senior Community No
Restrictions Unknown
Tax ID 077-169-002-0010
Ownership Full Ownership
Energy Description Ceiling Fans,Digital Program Thermostat,High-Efficiency HVAC
Tax Rate 1.9326
Disclosures Sellers Disclosure
Special Listing Condition Sellers Disclosure


Find out why customers are choosing LPT Realty to meet their real estate needs






